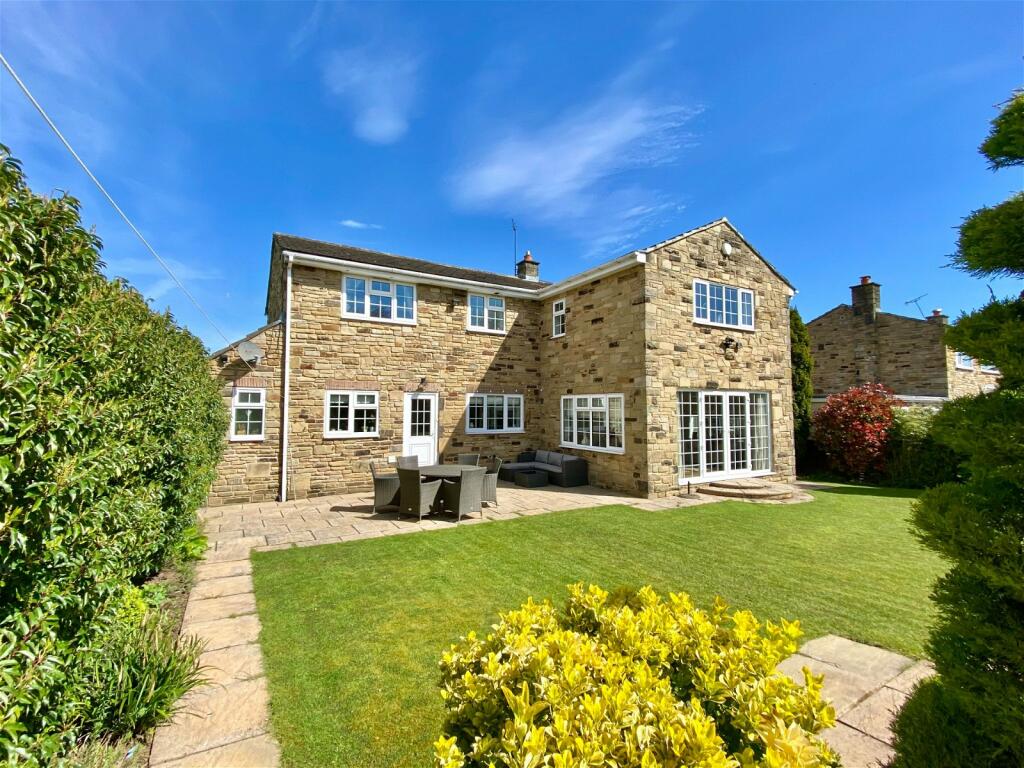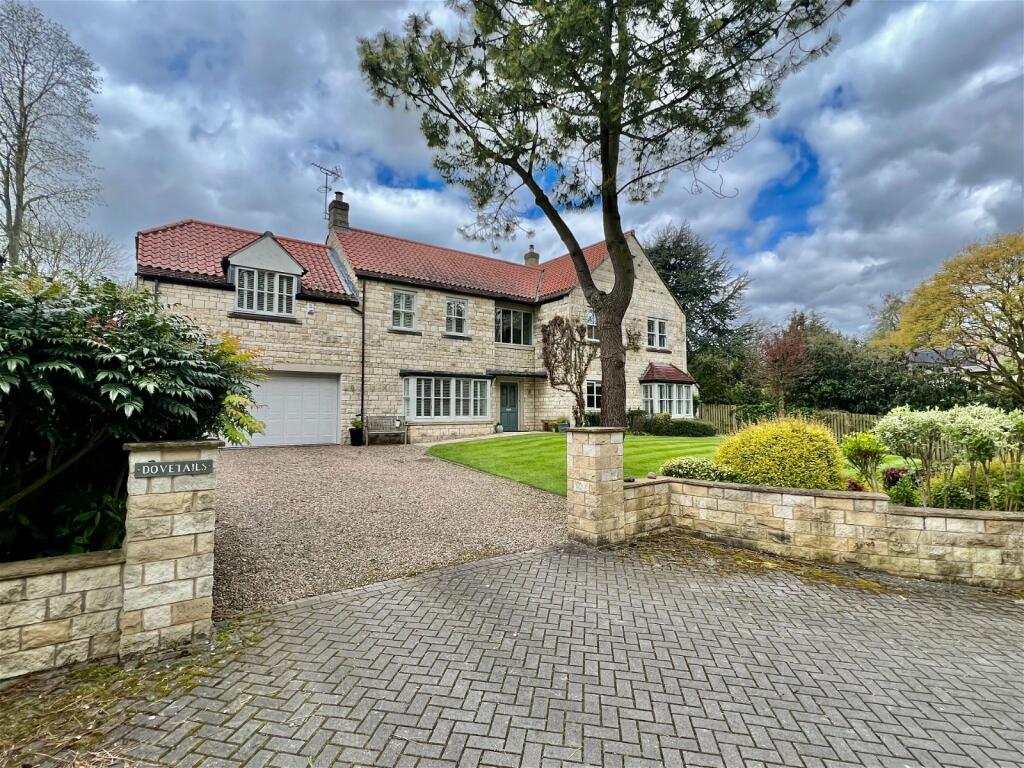VIEWINGS BY APPOINTMENT 18TH MAY
An outstanding five bedroom detached house providing excellent family accommodation with delightful private south facing rear garden and scope for further extension, if required, subject to planning. Occupying a popular established residential area within walking distance of the vibrant village High Street.
BOSTON SPA
Boston Spa is a predominantly stone built village with many Georgian properties, situated some 1 1/2 miles east of the A1 on the southern bank of the River Wharfe.
The village has its own good selection of shops, schools and facilities with a further range of amenities including indoor swimming pool and golf course in the market town of Wetherby some 3 miles away. Commuting links are good being almost equidistant to Leeds, York and Harrogate.
DIRECTIONS
Entering Boston Spa from the A1 proceeding along Moorside onto High Street before turning right up Church Street. After a few hundred yards, turn left into Lonsdale Meadows. Follow the road round to the right and then the left and the property is situated on the right hand side.
THE PROPERTY
An excellent five bedroom detached house providing well-proportioned and tastefully decorated family accommodation benefiting from gas fired central heating and double glazed windows. Three reception rooms with hardwood flooring and 23ft breakfast kitchen with access onto rear patio and delightful private south facing gardens. There is further potential to extend, particularly to the rear, if required, subject to planning permission.
The accommodation in further detail comprises :-
GROUND FLOOR
ENTRANCE HALL
With hardwood floor, radiator, double glazed window, staircase to first floor.
LOUNGE - 6.12m x 3.15m (20'1\" x 10'4\") plus recess
With understairs cupboard, wooden flooring, double glazed windows to front and side elevation, ceiling cornice, radiator, gas fired stove. Open doorway leading to :-
FAMILY ROOM - 4.88m x 3.61m (16'0\" x 11'10\")
Wooden flooring, double glazed windows to three sides including French doors to garden, two radiators.
DINING ROOM - 4.57m x 3.18m (15'0\" x 10'5\")
Ceiling cornice, wooden flooring, double glazed window to front, radiator.
BREAKFAST KITCHEN - 6.78m x 2.97m (22'3\" x 9'9\") Narrowing to 2.57m (8'5\")
A range of cream fronted wall and base units including cupboards and drawers, granite worktops, underset one and a half bowl stainless steel sink unit and mixer tap, integrated appliances including dishwasher, Rangemaster cooker with hood above, breakfast bar, tiled flooring, stylish radiator, LED ceiling lighting, double glazed window and door to rear, plumbed for automatic washing machine. Integral access to garage.
DOWNSTAIRS W.C. (OFF)
Low flush w.c., vanity wash basin, chrome heated towel rail, tiled floor.
FIRST FLOOR
LANDING
BEDROOM ONE - 6.12m x 3.4m (20'1\" x 11'2\")
Dual aspect room with double glazed windows to front and rear, two radiators, two sets of built in wardrobes, loft access.
EN-SUITE SHOWER
Tiled walls, white suite comprising shower cubicle, vanity wash basin, low flush w.c., chrome heated towel rail, double glazed window.
BEDROOM TWO - 4.88m x 3.66m (16'0\" x 12'0\")
Including fitted wardrobes to one wall, radiator, ceiling cornice, dual aspect double glazed windows overlooking garden.
BEDROOM THREE - 3.66m x 3.12m (12'0\" x 10'3\")
Double glazed window to side elevation, loft access, double wardrobe.
BEDROOM FOUR - 3.07m x 2.92m (10'1\" x 9'7\")
Double glazed window to front, radiator.
BEDROOM FIVE /STUDY - 2.26m x 1.96m (7'5\" x 6'5\")
Double glazed window to front, radiator.
FAMILY BATHROOM
Half tiled walls and four piece white suite comprising enclosed bath, shower cubicle, low flush w.c., vanity wash basin, tiled floor, chrome heated towel rail, double glazed window.
TO THE OUTSIDE
Block paved driveway to the front providing off-road parking for two vehicles in turn gives access to :-
INTEGRAL DOUBLE GARAGE - 4.78m x 6.12m (15'8\" x 20'1\") Narrowing to 5.21m (17'1\")
Having twin up and over electric doors, gas fired central heating boiler, light, power and water laid on. Integral access door to the main house.
GARDENS
Attractive gardens to the front with side path and gate leading round to a delightful south facing private rear garden having established well-stocked borders, shaped lawns, two patio areas, garden shed, outside water tap.
SERVICES
We understand mains water, electricity, gas and drainage are connected.
COUNCIL TAX
Band F (from internet enquiry).



