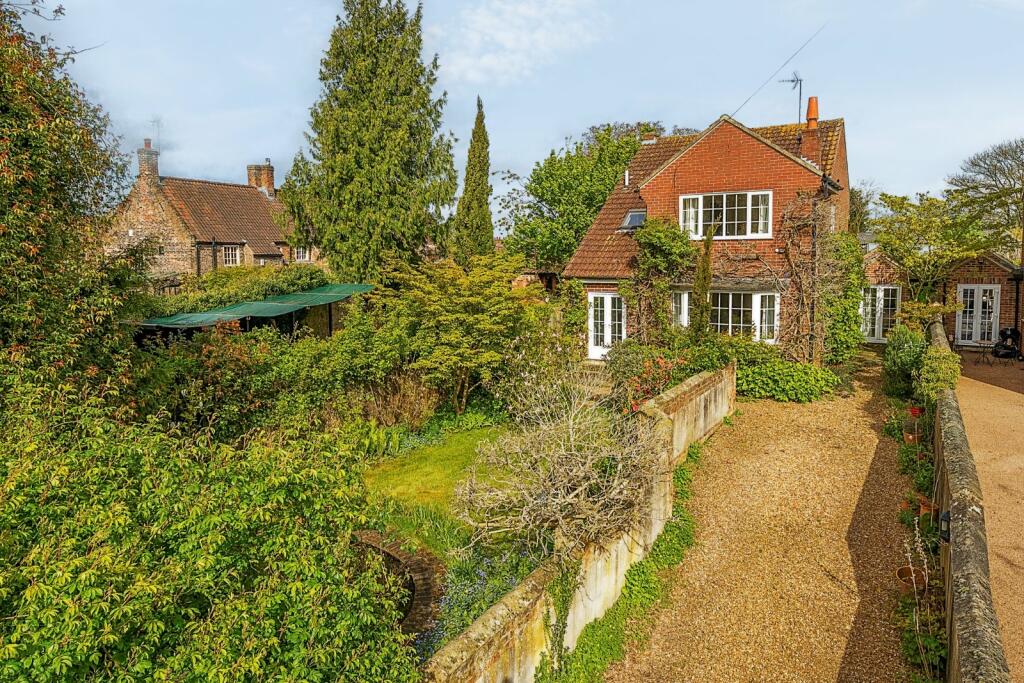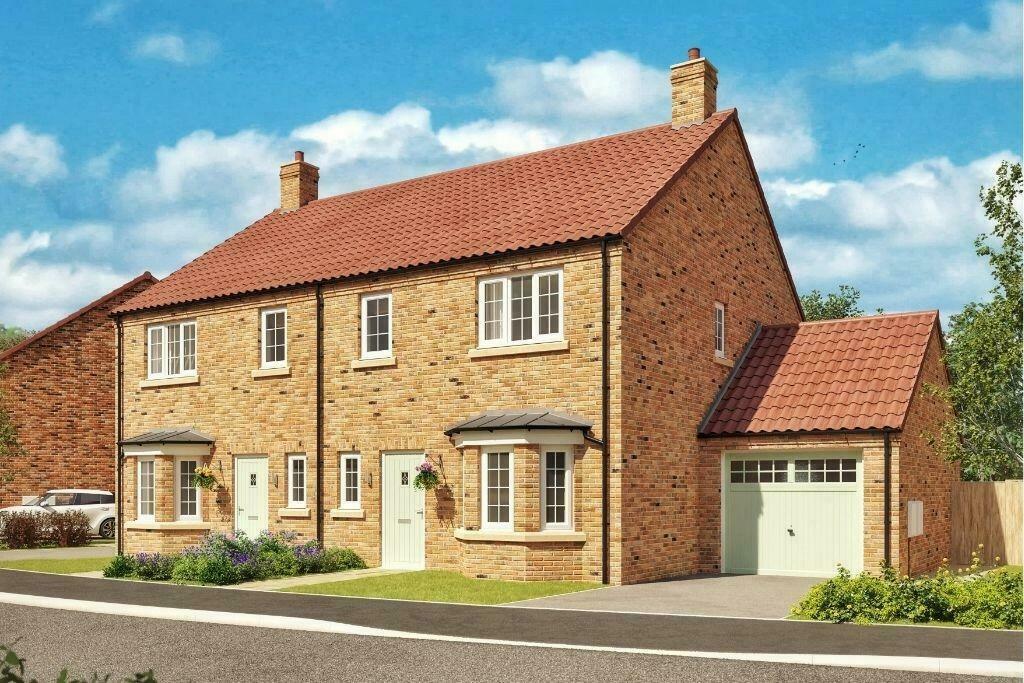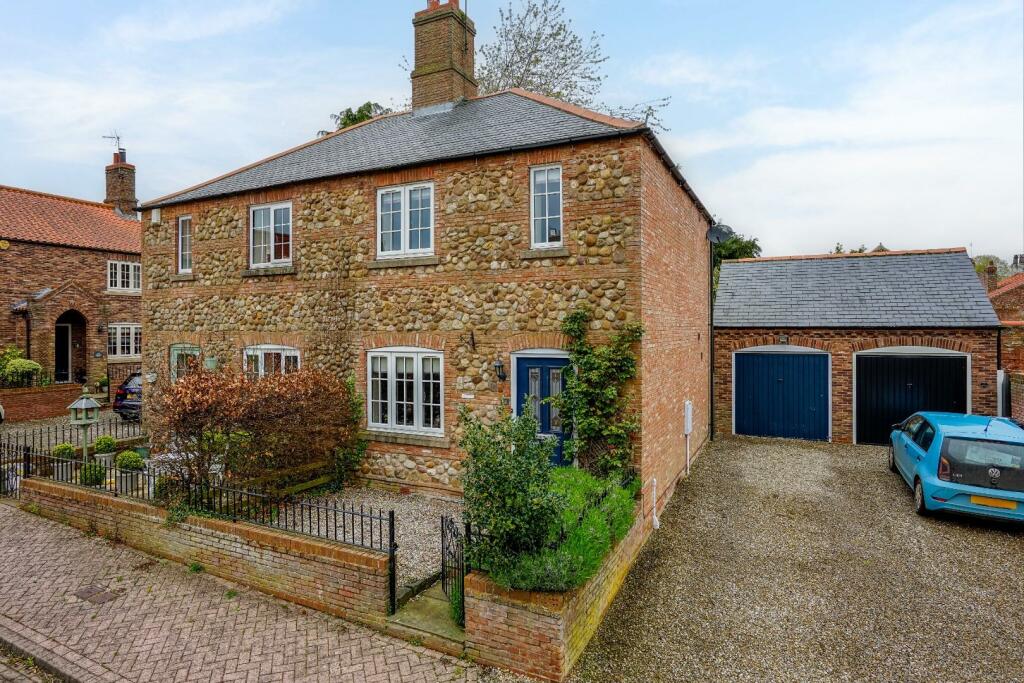This property has been taken off the market.
House For Sale Church Field Lane, York, YO26
£500,000

1 of 15
- Description
- Floor Plan
- Street View
- Maps
Last Updated: 7th May 2024
Description
Beautifully appointed three bed, two bath family home has been upgraded and extended and is coming to market for the first time in over 30 years.
Set in the vibrant and ever popular Great Ouseburn, in the heart of North Yorkshire's Golden Triangle, this well organised family home must be seen to be appreciated.
\rEntrance Hall
10'7\" x 7'2\" (3.23m x 2.18m) A smart entrance hall that has been added by the current owners, offering a bright space to sit and enjoy the front garden, alongside excellent space for coats and shoes.
Living Room
15' x 11'10\" (4.57m x 3.6m) With a large bay window looking across the beautifully kept front garden, this south facing reception room is flooded with light. An open fireplace provides a central focal point for the room.
Ground Floor WC
A smart ground floor WC with stone tiles and hand basin.
Kitchen/Breakfast Room
20'2\" x 11'10\" (6.15m x 3.6m) A stunning, large family kitchen that sits at the heart of this impressive house. With access from the side of the house, in case of muddy dogs or boots, the kitchen is hugely practical with lots of storage, and stylish with solid wooden units and granite work surface. There is a breakfast bar to one end of the kitchen, perfect for hosting and entertaining while cooking.
Summer Room
12'1\" x 7'10\" (3.68m x 2.4m) An addition made by the current owners, and used as a formal dining space, the summer room is bright, with two whole walls of floor to ceiling windows and a roof lantern above the table.
Garden Room
29'9\" x 7'5\" (9.07m x 2.26m) Converted from the former garage, this additional reception space with attractive vaulted ceiling is currently set up as a home office, library and comfortable garden room. It allows this family home to adjust to any lifestyle, for those that work from home, need a workshop or want a playroom or music room.
Doors also open onto the front of the house, toward the garden, to let in fresh air and sunshine during the summer and providing direct access to the larger of the two gardens when entertaining.
Main Bedroom
11'11\" x 11'10\" (3.63m x 3.6m) This main bedroom suite to the front of the house benefits from an ensuite bathroom with over bath shower, WC, basin and bathroom storage, in addition to a double built in wardrobe.
Bathroom
A newly refurbished house bathroom with a large walk in shower with chrome and glass screen, contemporary grey tiles, with WC and basin.
Bedroom 2
12'1\" x 9'10\" (3.68m x 3m) A double bedroom to the rear of the property with views across the field behind the house.
Bedroom 3
9'9\" x 8'7\" (2.97m x 2.62m) A third double room with built in wardrobe to the rear of the house.
External
There is off street parking for up to three cars on the private driveway. There is a south facing walled garden to the front of the house that has a purpose built seating area to make the most of the sun day-round, and a pretty fountain that sits amongst mature borders.
There is a path that leads round to the side of the house, passing the kitchen door, to the rear garden which has been cleverly designed to be low maintenance, with paved paths in between planted areas with a greenhouse in the sunniest spot in the garden.
Great Ouseburn
Great Ouseburn is a picturesque village surrounded by glorious countryside but benefits from being within close proximity of the historic city of York and the popular spa town of Harrogate. Only a few miles from the A59 and the A1 makes it an ideal location to access the motorway network north and south. The rail service from York to London is under 2 hours.
The village itself has a shop with coffee bar,post office, sports club with excellent facilities and large playing fields. In the nearby market towns of Easingwold and Boroughbridge, as well as York and Harrogate, there are all the day to day facilities and shops one should need. The village hosts a highly regarded primary school with further sought after state and independent schools within a 10 mile radius.
Material Information
Freehold
Council Tax Band E, North Yorkshire
The property is on mains electricity, water and sewerage.
The property has an oil tank, which fuels the heating system.
EPC rating: D
In accordance with section 21 of the estate agents act 1979, we are obliged to report that the owner of this property is an employee of Linley and Simpson Estate Agents.
Set in the vibrant and ever popular Great Ouseburn, in the heart of North Yorkshire's Golden Triangle, this well organised family home must be seen to be appreciated.
\rEntrance Hall
10'7\" x 7'2\" (3.23m x 2.18m) A smart entrance hall that has been added by the current owners, offering a bright space to sit and enjoy the front garden, alongside excellent space for coats and shoes.
Living Room
15' x 11'10\" (4.57m x 3.6m) With a large bay window looking across the beautifully kept front garden, this south facing reception room is flooded with light. An open fireplace provides a central focal point for the room.
Ground Floor WC
A smart ground floor WC with stone tiles and hand basin.
Kitchen/Breakfast Room
20'2\" x 11'10\" (6.15m x 3.6m) A stunning, large family kitchen that sits at the heart of this impressive house. With access from the side of the house, in case of muddy dogs or boots, the kitchen is hugely practical with lots of storage, and stylish with solid wooden units and granite work surface. There is a breakfast bar to one end of the kitchen, perfect for hosting and entertaining while cooking.
Summer Room
12'1\" x 7'10\" (3.68m x 2.4m) An addition made by the current owners, and used as a formal dining space, the summer room is bright, with two whole walls of floor to ceiling windows and a roof lantern above the table.
Garden Room
29'9\" x 7'5\" (9.07m x 2.26m) Converted from the former garage, this additional reception space with attractive vaulted ceiling is currently set up as a home office, library and comfortable garden room. It allows this family home to adjust to any lifestyle, for those that work from home, need a workshop or want a playroom or music room.
Doors also open onto the front of the house, toward the garden, to let in fresh air and sunshine during the summer and providing direct access to the larger of the two gardens when entertaining.
Main Bedroom
11'11\" x 11'10\" (3.63m x 3.6m) This main bedroom suite to the front of the house benefits from an ensuite bathroom with over bath shower, WC, basin and bathroom storage, in addition to a double built in wardrobe.
Bathroom
A newly refurbished house bathroom with a large walk in shower with chrome and glass screen, contemporary grey tiles, with WC and basin.
Bedroom 2
12'1\" x 9'10\" (3.68m x 3m) A double bedroom to the rear of the property with views across the field behind the house.
Bedroom 3
9'9\" x 8'7\" (2.97m x 2.62m) A third double room with built in wardrobe to the rear of the house.
External
There is off street parking for up to three cars on the private driveway. There is a south facing walled garden to the front of the house that has a purpose built seating area to make the most of the sun day-round, and a pretty fountain that sits amongst mature borders.
There is a path that leads round to the side of the house, passing the kitchen door, to the rear garden which has been cleverly designed to be low maintenance, with paved paths in between planted areas with a greenhouse in the sunniest spot in the garden.
Great Ouseburn
Great Ouseburn is a picturesque village surrounded by glorious countryside but benefits from being within close proximity of the historic city of York and the popular spa town of Harrogate. Only a few miles from the A59 and the A1 makes it an ideal location to access the motorway network north and south. The rail service from York to London is under 2 hours.
The village itself has a shop with coffee bar,post office, sports club with excellent facilities and large playing fields. In the nearby market towns of Easingwold and Boroughbridge, as well as York and Harrogate, there are all the day to day facilities and shops one should need. The village hosts a highly regarded primary school with further sought after state and independent schools within a 10 mile radius.
Material Information
Freehold
Council Tax Band E, North Yorkshire
The property is on mains electricity, water and sewerage.
The property has an oil tank, which fuels the heating system.
EPC rating: D
In accordance with section 21 of the estate agents act 1979, we are obliged to report that the owner of this property is an employee of Linley and Simpson Estate Agents.
Agent Details

Linley & Simpson
12 Albert Street Harrogate HG1 1JT

Investment Analysis
Annual Rent:
Annual Mortgage Interest:
Annual Costs:
Calculators
Mortgage Finder
Show me the cheapest mortgage for this property matched to my personal circumstances and risk appetite.
No minimum income required
Similar Properties
A few properties that are similar to this property. See more properties like this.
Legal - YOUR PROPERTY MAY BE REPOSSESSED IF YOU DO NOT KEEP UP REPAYMENTS ON A MORTGAGE OR ANY DEBT SECURED ON IT.
Property Forecaster are working in partnership with Midland Mortgage Bureau Limited. Midland Mortgage Bureau Limited is an appointed representative of The Right Mortgage Ltd, St Johns Court,70 St Johns Close, Knowle, B93 0NH, which is authorised and regulated by the Financial Conduct Authority. Midland Mortgage Bureau Limited financial Services Register number is 756490. The Right Mortgage Ltd Financial Services Register number is 649443.
Property Forecaster are working in partnership with Midland Mortgage Bureau Limited. Midland Mortgage Bureau Limited is an appointed representative of The Right Mortgage Ltd, St Johns Court,70 St Johns Close, Knowle, B93 0NH, which is authorised and regulated by the Financial Conduct Authority. Midland Mortgage Bureau Limited financial Services Register number is 756490. The Right Mortgage Ltd Financial Services Register number is 649443.


