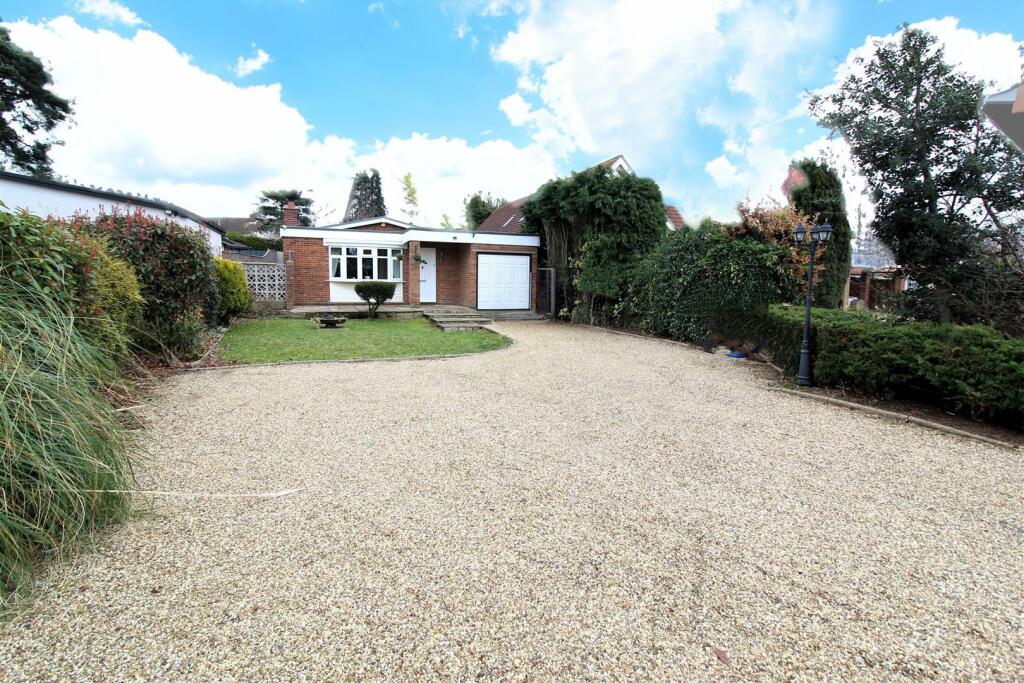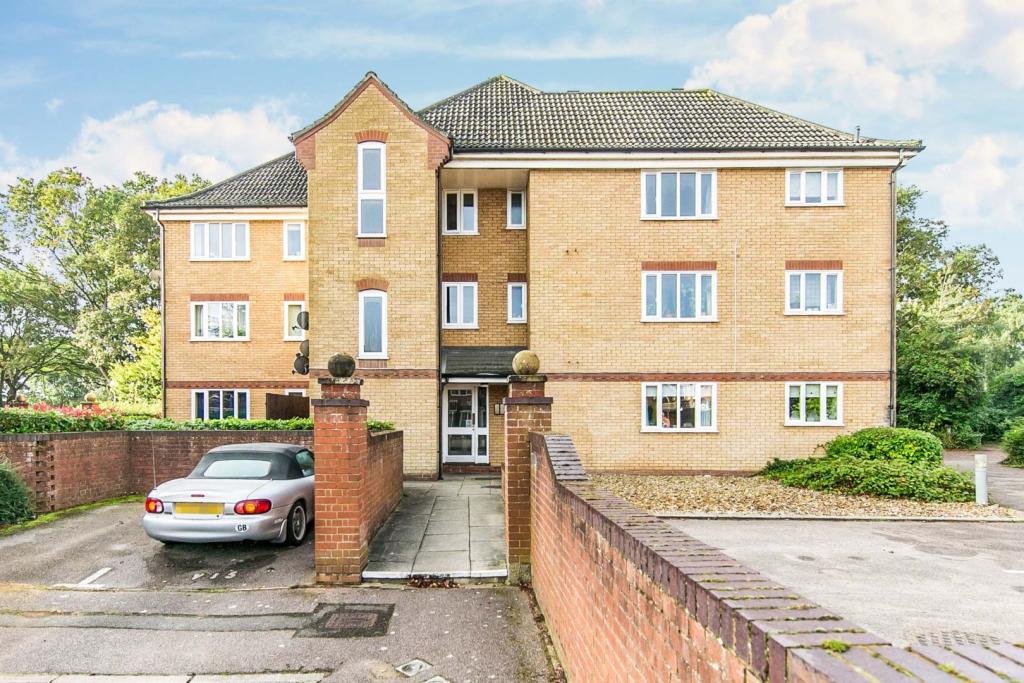House For Sale Bucklesham Road, Ipswich, IP3
£450,000

1 of 15
- Description
- Floor Plan
- Street View
- Maps
Last Updated: 3rd May 2024
Description
This detached unique bungalow in a highly desired area to the East of Ipswich presents an exciting opportunity for potential buyers. With three bedrooms, two reception rooms, and a family bathroom, it offers comfortable living spaces. Additionally, the property has planning permission granted to extend upwards, potentially transforming it into a five-bedroom house, adding significant value and versatility.
The property boasts considerable frontage and a good-sized garden, providing ample outdoor space for various activities. Situated within a generous plot, this rarely available property offers a wealth of possibilities for customization and expansion, making it an ideal choice for those seeking to create their perfect home.
Given its desirable location and the potential for expansion, this property is undoubtedly a must-see for discerning buyers. For more information or to arrange a viewing, please don’t hesitate to get in touch.
Ipswich: - Ipswich is the county town of Suffolk and provides a comprehensive range of educational, commercial and recreational facilities and an excellent link to London Liverpool Street Railway Station (about 70 mins). The town has two shopping centres, shops, restaurants, bars, two multi screen cinemas, music & entertainment venues and many sports clubs and societies. The Waterfront docks has an on going regeneration providing an excellent marina, recently built high tech University & college, restaurants, bars and residential development.
Front Entrance Door: -
Entrance Hall: - Door to....
Living Room: - 4.93m x 4.04m (16'2\" x 13'3\" ) - Bay window to front and doors to side, multi fuel burner, electric radiator and steps up to...
Dining Room: - 3.89m x 3.71m (12'9\" x 12'2\" ) - Window to side and electric radiator, open to....
Kitchen: - 3.71m x 3.23m (12'2\" x 10'7\") - Window to side, range of wall and base units with tiled splash backs, space for appliances, breakfast bar, ceramic white sink and tiled floor. Open to inner hallway and door to garage.
Inner Hallway: - Doors to....
Bedroom 1: - 4.42m x 3.33m (14'6\" x 10'11\" ) - Doors to outside, fitted wardrobe and electric radiator.
Bedroom 2: - 3.51m x 3.33m (11'6\" x 10'11\") - Window to rear, fitted wardrobe and electric radiator
Bedroom 3: - 2.84m x 2.51m (9'4\" x 8'3\" ) - Window to side and electric radiator
Bathroom: - Two windows to side, bath, shower cubicle, pedestal wash hand basin, low level W/C and electric radiator.
Outside: - To the front of the property there is a large frontage providing driveway, lawn area and off road parking leading to the garage.
The rear garden has a paved patio area, lawn area and timber shed.
Garage: - Up and over door.
Agents Notes: - Planning permission granted for upwards extension. to turn property into five bed detached.
Planning ref IP/23/00934/FUL
Ipswich - CALL P & H ESTATES ON
The property boasts considerable frontage and a good-sized garden, providing ample outdoor space for various activities. Situated within a generous plot, this rarely available property offers a wealth of possibilities for customization and expansion, making it an ideal choice for those seeking to create their perfect home.
Given its desirable location and the potential for expansion, this property is undoubtedly a must-see for discerning buyers. For more information or to arrange a viewing, please don’t hesitate to get in touch.
Ipswich: - Ipswich is the county town of Suffolk and provides a comprehensive range of educational, commercial and recreational facilities and an excellent link to London Liverpool Street Railway Station (about 70 mins). The town has two shopping centres, shops, restaurants, bars, two multi screen cinemas, music & entertainment venues and many sports clubs and societies. The Waterfront docks has an on going regeneration providing an excellent marina, recently built high tech University & college, restaurants, bars and residential development.
Front Entrance Door: -
Entrance Hall: - Door to....
Living Room: - 4.93m x 4.04m (16'2\" x 13'3\" ) - Bay window to front and doors to side, multi fuel burner, electric radiator and steps up to...
Dining Room: - 3.89m x 3.71m (12'9\" x 12'2\" ) - Window to side and electric radiator, open to....
Kitchen: - 3.71m x 3.23m (12'2\" x 10'7\") - Window to side, range of wall and base units with tiled splash backs, space for appliances, breakfast bar, ceramic white sink and tiled floor. Open to inner hallway and door to garage.
Inner Hallway: - Doors to....
Bedroom 1: - 4.42m x 3.33m (14'6\" x 10'11\" ) - Doors to outside, fitted wardrobe and electric radiator.
Bedroom 2: - 3.51m x 3.33m (11'6\" x 10'11\") - Window to rear, fitted wardrobe and electric radiator
Bedroom 3: - 2.84m x 2.51m (9'4\" x 8'3\" ) - Window to side and electric radiator
Bathroom: - Two windows to side, bath, shower cubicle, pedestal wash hand basin, low level W/C and electric radiator.
Outside: - To the front of the property there is a large frontage providing driveway, lawn area and off road parking leading to the garage.
The rear garden has a paved patio area, lawn area and timber shed.
Garage: - Up and over door.
Agents Notes: - Planning permission granted for upwards extension. to turn property into five bed detached.
Planning ref IP/23/00934/FUL
Ipswich - CALL P & H ESTATES ON
Agent Details

P&H Estates
15 Badgers Bank, Ipswich, IP2 9EN

Investment Analysis
Annual Rent:
Annual Mortgage Interest:
Annual Costs:
Calculators
Mortgage Finder
Show me the cheapest mortgage for this property matched to my personal circumstances and risk appetite.
No minimum income required
Similar Properties
A few properties that are similar to this property. See more properties like this.
Legal - YOUR PROPERTY MAY BE REPOSSESSED IF YOU DO NOT KEEP UP REPAYMENTS ON A MORTGAGE OR ANY DEBT SECURED ON IT.
Property Forecaster are working in partnership with Midland Mortgage Bureau Limited. Midland Mortgage Bureau Limited is an appointed representative of The Right Mortgage Ltd, St Johns Court,70 St Johns Close, Knowle, B93 0NH, which is authorised and regulated by the Financial Conduct Authority. Midland Mortgage Bureau Limited financial Services Register number is 756490. The Right Mortgage Ltd Financial Services Register number is 649443.
Property Forecaster are working in partnership with Midland Mortgage Bureau Limited. Midland Mortgage Bureau Limited is an appointed representative of The Right Mortgage Ltd, St Johns Court,70 St Johns Close, Knowle, B93 0NH, which is authorised and regulated by the Financial Conduct Authority. Midland Mortgage Bureau Limited financial Services Register number is 756490. The Right Mortgage Ltd Financial Services Register number is 649443.


