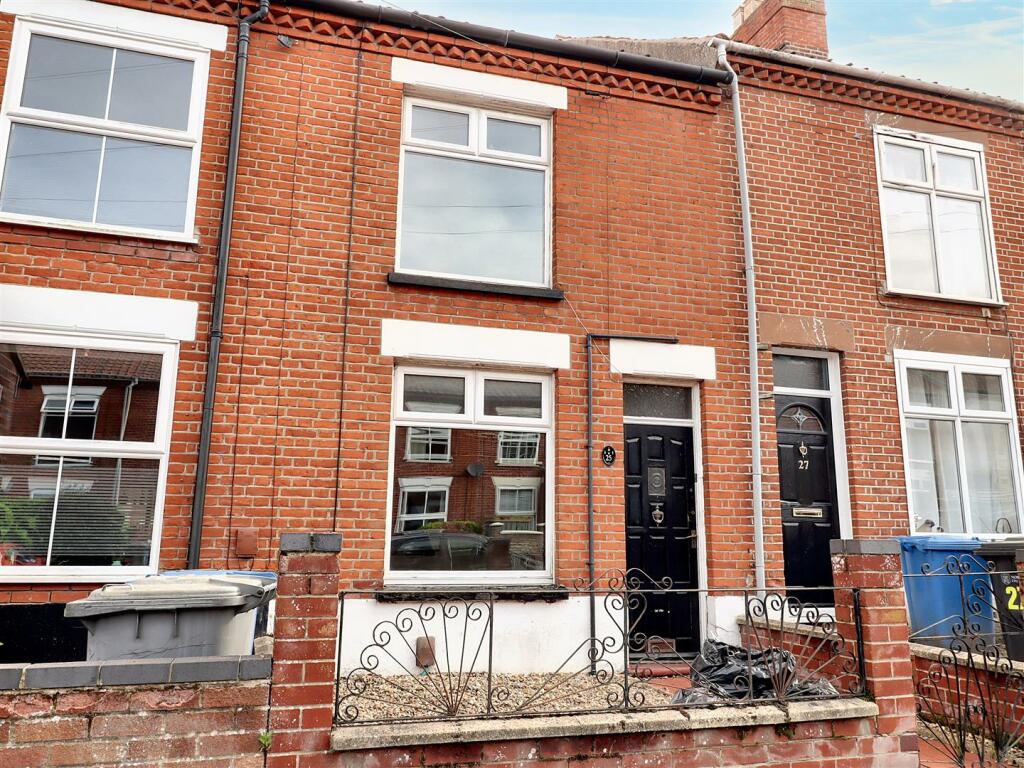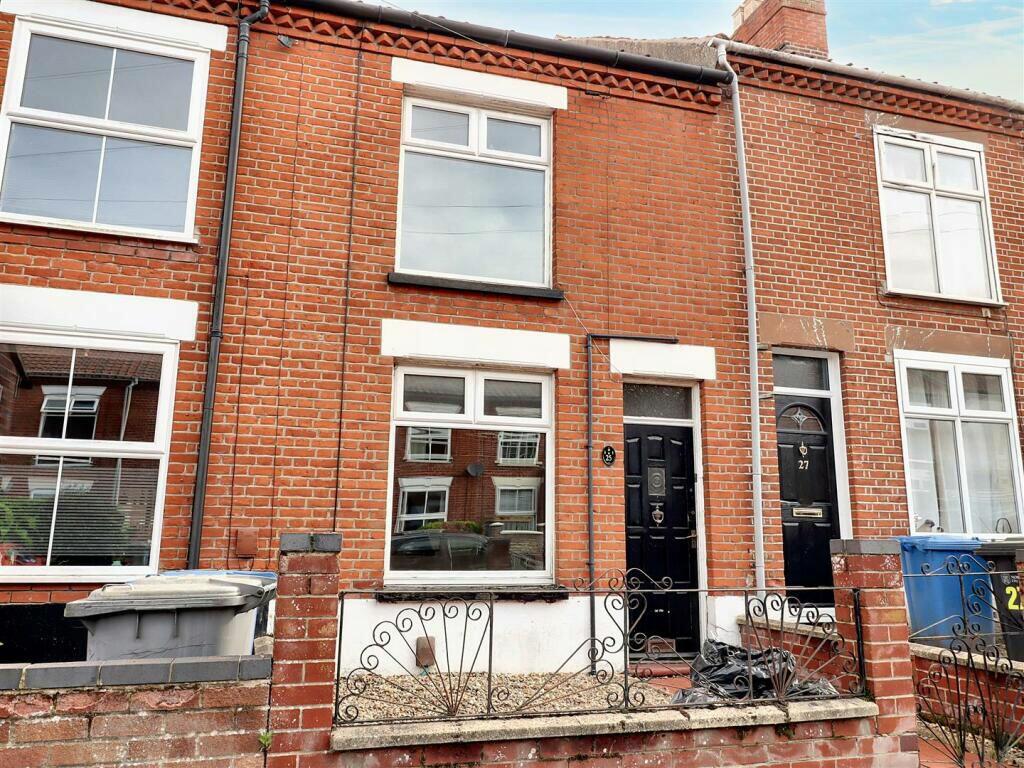House For Sale The Old Barley Market, Norwich, NR2
£400,000

1 of 12
- Description
- Floor Plan
- Street View
- Maps
Last Updated: 27th April 2024
Description
This unique character period home is located on a gated development set in the very heart of Norwich City Centre, offering a private, secure position conveniently placed for the host of amenities offered by a city centre location including restaurants, cafes, bars, shops, amenities and excellent transport links. The property set over 2 storeys with a square footage of approximately 1132 square feet offers 2 bedrooms, 2 bathroom accommodation with a fantastic 1st floor living room with vaulted beamed ceiling and a well-appointed kitchen. Viewing is most strongly recommended to appreciate this impressive property and its fantastic tucked away location.
Glazed front door to
ENTRANCE LOBBY
Radiator. Built-in cupboard housing gas boiler.
Opening to
HALL
Radiator. Built-in cupboard. Doors to bedroom 1, Bedroom 2 and Bathroom.
Stairway to first floor landing.
BEDROOM 1
Radiator, sealed unit double glazed window to front, exposed ceiling beams.
Door to
EN SUITE SHOWER ROOM
White suite comprising large shower cubicle with mains shower and screen, vanity mounted wash hand basin, wc, tiled floor, towel rail, tiled walls, extractor unit.
BEDROOM 2
Radiator, sealed unit double glazed window to front, exposed ceiling beams. Built in double wardrobe.
BATHROOM
White suite comprising panel sided bath with shower and screen, pedestal wash hand basin, WC, radiator, tiled walls, extractor unit.
STAIRWAY TO FIRST FLOOR LANDING/STUDY AREA
Radiator, double glazed velux window to side.
Opening to
LOVELY VAULTED MAIN LIVING ROOM
Two radiators, sealed unit double glazed windows to side and front, stunning beamed vaulted ceiling. Opening to
KITCHEN
Fitted comprising stainless steel single bowl sink unit with mixer tap, inset fitted work surfaces with base and eye level units, built-in gas hob with extractor unit over, separate oven and microwave, integrated dishwasher and washing machine, fridge and freezer, tiled floor, radiator, double glazed velux window.
OUTSIDE
The property enjoys an allocated car parking space.
It features a very pleasant courtyard/garden area to the front of the property with raised flower and shrub beds, offering a excellent entertaining/BBQ area.\r
Council tax band: D
Glazed front door to
ENTRANCE LOBBY
Radiator. Built-in cupboard housing gas boiler.
Opening to
HALL
Radiator. Built-in cupboard. Doors to bedroom 1, Bedroom 2 and Bathroom.
Stairway to first floor landing.
BEDROOM 1
Radiator, sealed unit double glazed window to front, exposed ceiling beams.
Door to
EN SUITE SHOWER ROOM
White suite comprising large shower cubicle with mains shower and screen, vanity mounted wash hand basin, wc, tiled floor, towel rail, tiled walls, extractor unit.
BEDROOM 2
Radiator, sealed unit double glazed window to front, exposed ceiling beams. Built in double wardrobe.
BATHROOM
White suite comprising panel sided bath with shower and screen, pedestal wash hand basin, WC, radiator, tiled walls, extractor unit.
STAIRWAY TO FIRST FLOOR LANDING/STUDY AREA
Radiator, double glazed velux window to side.
Opening to
LOVELY VAULTED MAIN LIVING ROOM
Two radiators, sealed unit double glazed windows to side and front, stunning beamed vaulted ceiling. Opening to
KITCHEN
Fitted comprising stainless steel single bowl sink unit with mixer tap, inset fitted work surfaces with base and eye level units, built-in gas hob with extractor unit over, separate oven and microwave, integrated dishwasher and washing machine, fridge and freezer, tiled floor, radiator, double glazed velux window.
OUTSIDE
The property enjoys an allocated car parking space.
It features a very pleasant courtyard/garden area to the front of the property with raised flower and shrub beds, offering a excellent entertaining/BBQ area.\r
Council tax band: D
Agent Details

Morton Reeves Estate Agents
The Dussindale Centre Pound Lane Thorpe St. Andrew Norwich NR7 0SR

Investment Analysis
Annual Rent:
Annual Mortgage Interest:
Annual Costs:
Calculators
Mortgage Finder
Show me the cheapest mortgage for this property matched to my personal circumstances and risk appetite.
No minimum income required
Similar Properties
A few properties that are similar to this property. See more properties like this.
Legal - YOUR PROPERTY MAY BE REPOSSESSED IF YOU DO NOT KEEP UP REPAYMENTS ON A MORTGAGE OR ANY DEBT SECURED ON IT.
Property Forecaster are working in partnership with Midland Mortgage Bureau Limited. Midland Mortgage Bureau Limited is an appointed representative of The Right Mortgage Ltd, St Johns Court,70 St Johns Close, Knowle, B93 0NH, which is authorised and regulated by the Financial Conduct Authority. Midland Mortgage Bureau Limited financial Services Register number is 756490. The Right Mortgage Ltd Financial Services Register number is 649443.
Property Forecaster are working in partnership with Midland Mortgage Bureau Limited. Midland Mortgage Bureau Limited is an appointed representative of The Right Mortgage Ltd, St Johns Court,70 St Johns Close, Knowle, B93 0NH, which is authorised and regulated by the Financial Conduct Authority. Midland Mortgage Bureau Limited financial Services Register number is 756490. The Right Mortgage Ltd Financial Services Register number is 649443.


