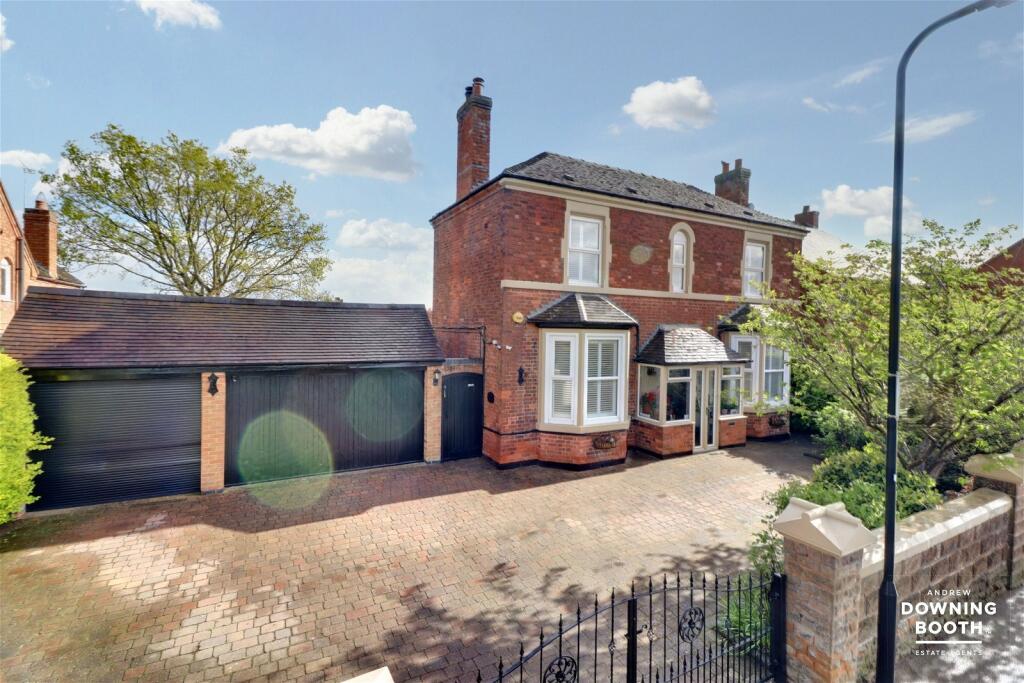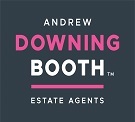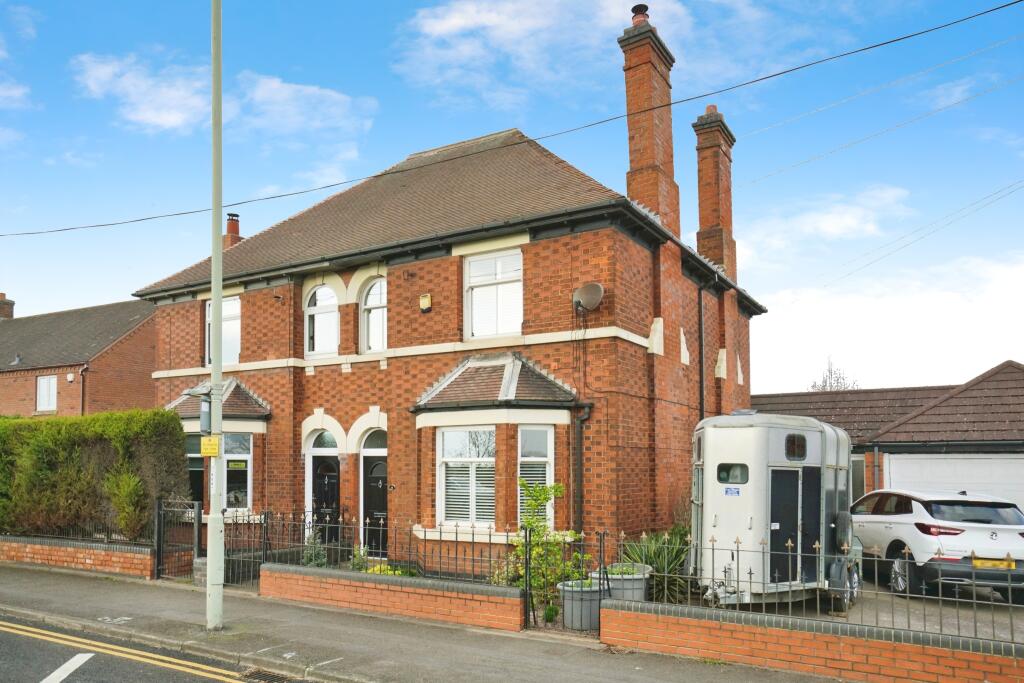A fabulous opportunity for a simply exceptional three bedroom character home, located in the highly desirable village of Alrewas. This impressive detached property in Main Street comes to the market with an extensive range of attractive features, from the generous choice of living space, to the consistently seamless blend of Victorian style and modern excellence.
Sitting just down the road from the centre of the village, the property benefits from falling into the catchment of the highly rated John taylor high school, whilst having a wide variety of amenities nearby, including various shops, eateries, scenic walks and an easy commute to Lichfield and surrounding areas via the A38. The accommodation is set across two floors, with an entrance hall, living room, dining room with log burning stove, large kitchen/diner, shower room and utility room all to the ground floor, whilst to the first floor are the three double bedrooms and stunning bathroom. Externally, a spacious driveway and detached double garage is complimented by a truly beautiful rear garden, maintained impeccably.
Want for nothing with this incredible property; we must advise booking a viewing to appreciate all that's on offer.
Entrance Hall
A fabulous entrance hall is fitted with a Minton tiled floor, radiator and useful under-stairs storage cupboard.
Living Room - 4m x 5.19m (13'1\" x 17'0\")
A wonderfully presented living room is fitted with a front facing UPVC double glazed bay window with made-to-measure contemporary fitted shutters, whilst there is also a wood flooring, radiator and feature gas fireplace with marble surround and matching hearth beneath.
Dining Room - 3.86m x 5.31m (12'7\" x 17'5\")
Another flexible reception room benefits from a dual aspect courtesy of the front facing UPVC double glazed bay window (with made-to-measure contemporary fitted shutters) and rear facing double glazed French doors leading out to the garden. There is also a wood flooring, radiator, log burning stove with stone effect surround and matching hearth beneath.
Kitchen / Diner
A fabulous kitchen/diner is naturally divided into two halves, consisting of the following:
Kitchen - 4.44m x 2.6m (14'6\" x 8'6\")
A very attractive and traditional style kitchen is fitted with a range of matching base cabinets and wall units whilst a one-and-a-half bowl ceramic sink with chrome mixer tap is set into the woodblock work surface. There is an integrated dishwasher as well as space for both a Range style cooker and American style refrigerator/freezer. The room is naturally bright courtesy of the side and rear facing UPVC double glazed windows, whilst there is a radiator, recessed ceiling spotlights and wood flooring.
Dining Area - 4.36m x 2.89m (14'3\" x 9'5\")
A flexible part of the home, the dining area is fitted with a radiator, useful built in storage cupboard, side facing UPVC double glazed window and recessed ceiling spotlights as well as matching base cabinets and wall units to the kitchen and a wood flooring. An arched recess leads through to the kitchen.
Utility Room
The utility room is fitted with matching base cabinets and wall units whilst a stainless steel sink with chrome mixer tap is set into the woodblock work surface. There is space beneath the work surface for two further appliances whilst there is also a tiled floor, built in shelving, a radiator and both a rear facing UPVC double glazed window and door, with the door opening out to the garden.
Shower Room
A generous shower room is fitted with a white suite, including a low level flush WC, pedestal wash-hand basin and a good size shower enclosure with rainfall style shower and separate showerhead attachment. There is also a radiator, side facing UPVC double glazed window, tiled floor, partially tiled walls and recessed ceiling spotlights.
Landing
A staircase leads up to an attractive and naturally bright first floor landing, fitted with a front facing UPVC double glazed window with made-to-measure contemporary fitted shutters. A recess leads through to bedroom three and the bathroom.
Master Bedroom - 4.03m x 4.34m (13'2\" x 14'2\")
A fabulous Master bedroom benefits from a dual aspect courtesy of the front and rear facing UPVC double glazed windows, the front boasting made-to-measure contemporary fitted shutters. There is also a radiator.
Bedroom Two - 3.9m x 4.3m (12'9\" x 14'1\")
A second excellent double bedroom is fitted with a radiator and front facing UPVC double glazed window, again with made-to-measure contemporary fitted shutters.
Bedroom Three - 2.97m x 2.69m (9'8\" x 8'9\")
A good size third bedroom is fitted with a side facing UPVC double glazed window and a radiator.
Bedroom Four / Office / Dressing Room - 2.24m x 2.63m (7'4\" x 8'7\")
Bedroom four/office/dressing room is fitted with a radiator and side facing UPVC double glazed window.
Bathroom
A stunning bathroom blends modern excellence with Victorian style and is fitted with a white suite, including a low level flush WC, pedestal wash-hand basin and a free-standing roll top bath with clawed feet, chrome mixer tap and separate showerhead attachment. There is also a radiator, tiled floor, partially tiled walls, recessed ceiling spotlights and both side and rear facing UPVC double glazed windows.
Summerhouse
The summerhouse is fitted with front and side facing double glazed windows as well as a wood effect flooring and power. An external door also opens to a further useful garden store, adjoined to the summerhouse.
Double Garage - 6.07m x 4.66m (19'10\" x 15'3\")
Two front facing separate garage doors open to a double garage, fitted with lighting, power, rafter storage and a tiled floor. There is also a rear facing window as well as built in shelving and a side facing door providing access to and from the garden.
Exterior
The property sits on an attractive and generous plot, with a large brick paved driveway to the frontage providing off road parking for multiple vehicles. The driveway has mature shrubs to the very front whilst both a wrought iron pedestrian gate and further wrought iron vehicular gates are inset within a mid-height brick wall providing access. A further gate sits between the property and the double garage and opens to provide access to and from the rear garden. To the rear is a simply spectacular and beautifully maintained garden, benefitting from being extremely private. The garden consists of a generous slab paved patio and gravelled beds to the nearest side, whilst beyond lies a fabulous lawn with an extensive and colourful range of various mature shrubs and ornamental trees to the perimeters and dotted throughout. Further slab paved patios sit to both sides whilst also to one side is a wonderful brick built summerhouse whilst a side facing door provides access to and from the garage.
Services
We understand the property to be connected to mains gas, electricity, water and drainage.





