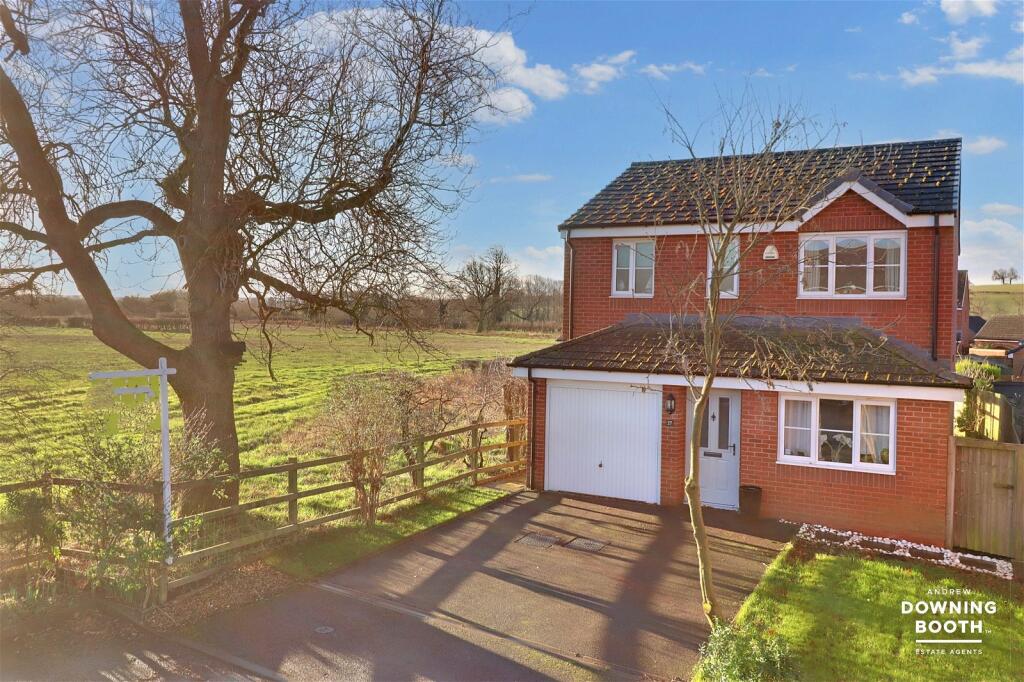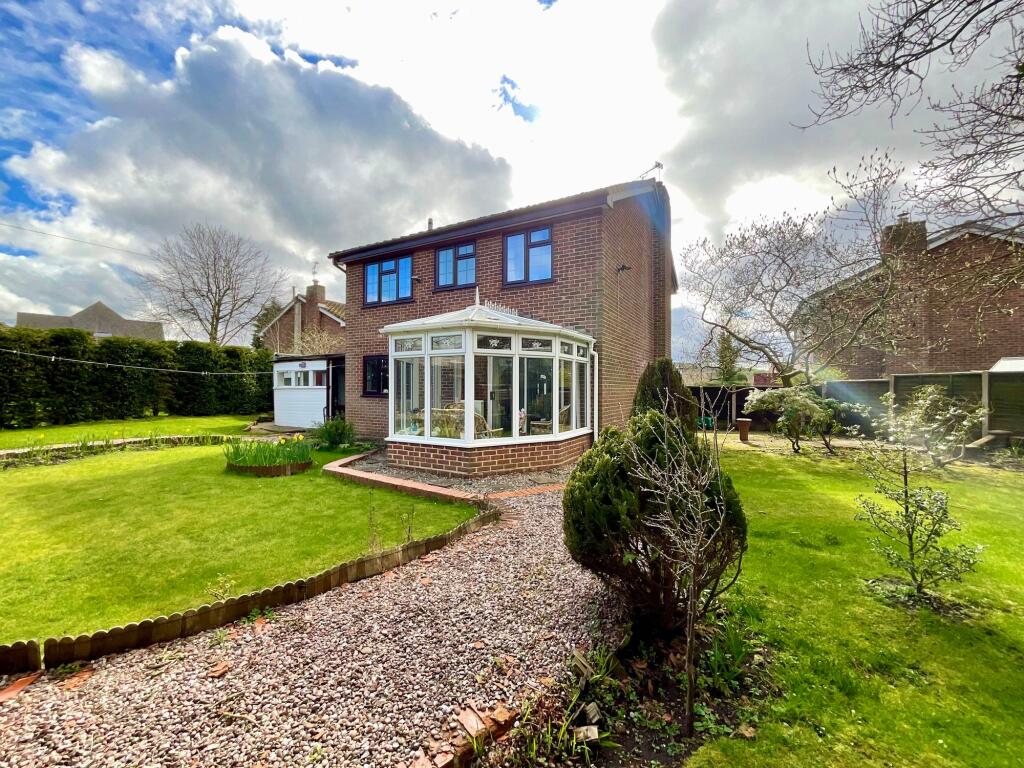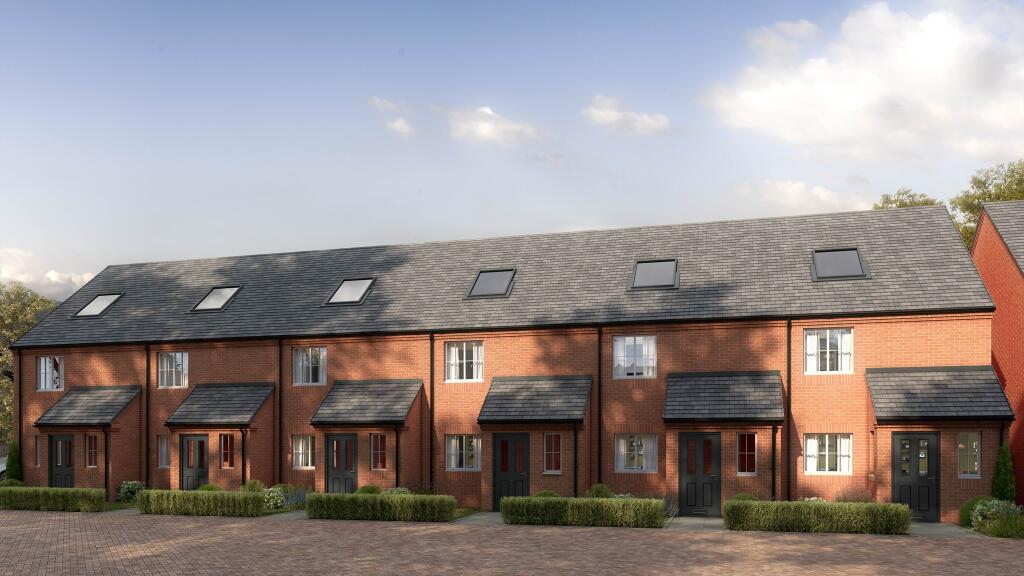The three bedroom detached home that has it all! Views over adjoining fields, three proper, beautifully appointed throughout, usable bedrooms instead of two and a box and a quiet cul-de-sac position in a highly desirable village...ticks a lot of boxes doesn't it? This property is one which seriously deserves an internal inspection in order to fully appreciate it. The accommodation is generous from top to bottom, and comprises a through entrance hall, living room with conservatory off, a dining room and a superb contemporary breakfast kitchen. There is also that all important guest WC, whilst upstairs are three bedrooms, all being spacious rooms along with a modern bathroom and ensuite. Outside is equally as impressive, with a double width drive sitting to the front as well as a garage, and a gate provides access to the beautiful rear garden incorporating a patio, lawn, garden shed and specimen trees. The garden benefits from that wonderful aspect over fields and boasts a south facing orientation. This is a must view home, so don't miss out and book in your visit today!
Entrance Hall
A front facing composite exterior door with double glazed panels inset opens to a through entrance hall fitted with a Herringbone oak flooring and radiator. A staircase leads up to the first floor accommodation and a door provides access to the garage.
Downstairs WC
The guest WC is fitted with a white suite which includes a low level flush WC and pedestal wash hand basin. There is a tiled floor, extractor fan and radiator.
Living Room - 4.38m x 3.17m (14'4\" x 10'4\")
A generous living room is fitted with an electric fire sitting within a solid granite surround with matching hearth beneath. There is a radiator, ceiling coving and rear facing UPVC double glazed doors opening to the conservatory.
Conservatory - 2.5m x 2.82m (8'2\" x 9'3\")
The conservatory is constructed of a low level brick base with UPVC double glazing looking out to the side and rear elevations. To the side elevation there is a beautiful aspect over the adjoining countryside whilst the conservatory is fitted with a tiled floor and a side facing UPVC double glazed exterior door opens out to the garden.
Dining Room - 2.58m x 3.08m (8'5\" x 10'1\")
A second reception room is fitted with a Herringbone Oak flooring, ceiling coving and a radiator whilst there is a front facing UPVC double glazed window.
Kitchen - 3m x 3m (9'10\" x 9'10\")
A stunning re-fitted contemporary kitchen comprises a range of matching base cabinets and wall units whilst a sink with brushed stainless steel mixer tap is set into a wood effect work surface with matching upright. There is an integrated slimline dishwasher and a double oven whilst a four ring gas hob is set into the work surface with stainless steel extractor hood above. There are also spaces for a tall fridge/freezer and washing machine. The kitchen is fitted with a tile effect flooring, contemporary vertical radiator and rear facing UPVC double glazed window whilst a side facing composite exterior door with double glazed panels inset opens out to the garden.
Landing
A staircase leads up to the bright first floor landing with side facing UPVC double glazed window overlooking the adjoining fields. The landing is fitted with a radiator whilst it houses both the loft access hatch and a cupboard which also contains a radiator.
Master Bedroom - 3.74m x 3.15m max (12'3\" x 10'4\" max)
A generous master bedroom benefits from having a built in double wardrobe, radiator and front facing UPVC double glazed window which provides an attractive outlook over the adjoining countryside.
Ensuite
A contemporary ensuite is fitted with a white suite which includes a low level flush WC, pedestal wash hand basin and a shower enclosure with Aqualisa shower. The walls are tiled to half way whilst there is a a tiled floor, wall mounted chrome heated towel rail, extractor fan and front facing UPVC double glazed window.
Bedroom Two - 3.85m (max into robes) x 2.71m (12'7\" (max into robes) x 8'10\")
A second generous double bedroom bedroom is fitted with built in wardrobes, a radiator and laminate wood effect flooring whilst there is a rear facing UPCV double glazed window again providing an attractive outlook over the adjoining countryside.
Bedroom Three - 3.04m x 2.41m (9'11\" x 7'10\")
By no means a box room is this good size third bedroom fitted with laminate wood effect flooring, a radiator and rear facing UPVC double glazed window again providing an attractive outlook over the adjoining fields.
Bathroom
The bathroom is fitted with a contemporary white suite which includes a low level flush WC, pedestal wash hand basin and a panelled bath. The walls are tiled to half way and there is a tiled floor, radiator, extractor fan and front facing UPVC double glazed window.
Garage - 4.7m max x 2.47m max (15'5\" x 8'1\")
A front facing up and over garage door opens to a garage fitted with both lighting and power. The garage houses the wall mounted gas fired combi boiler and an internal door gives access to the entrance hall.
Exterior
The property sits on a beautifully landscaped plot with a double width tarmacadam driveway sitting to the front. A lawned front garden lies to one side containing an ornamental tree and a range of attractive shrubs whilst there is a low level three bar picket fence to the opposite side allowing a beautiful vista over the adjoining countryside. A gate provides access down one side of the property leading onto the rear garden where there is a lawn and paved patio accessed off the conservatory as well as a range of ornamental trees and shrubs.





