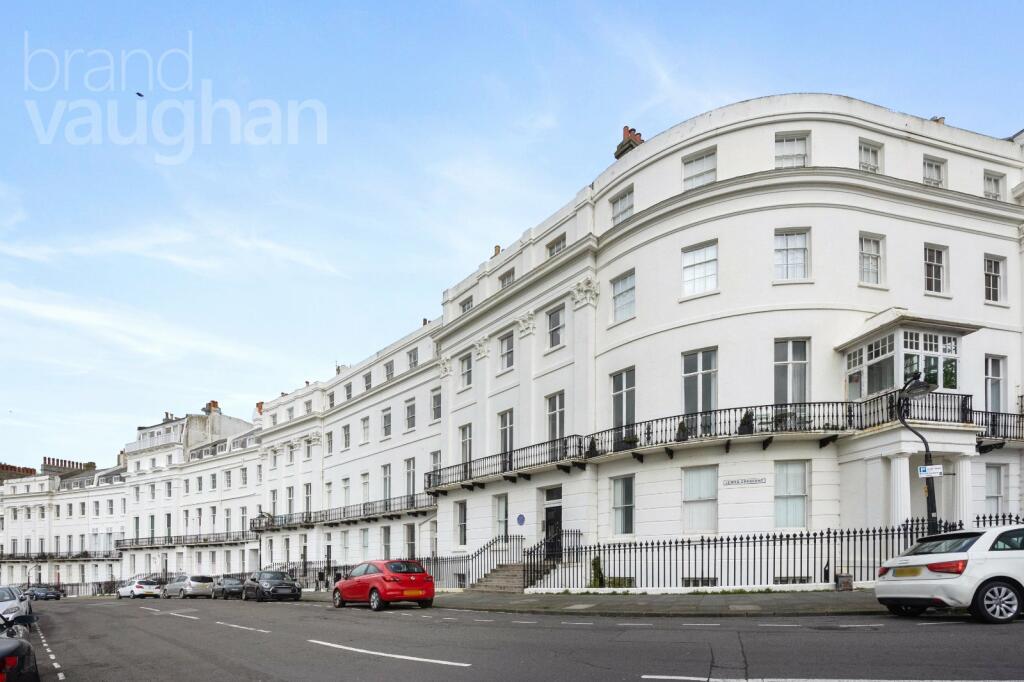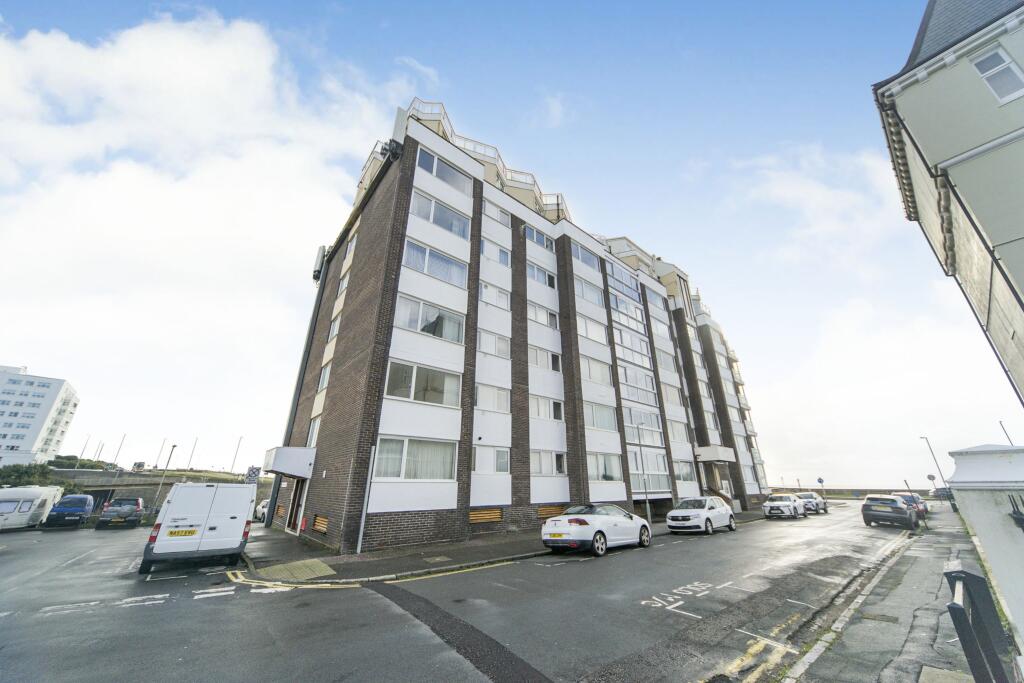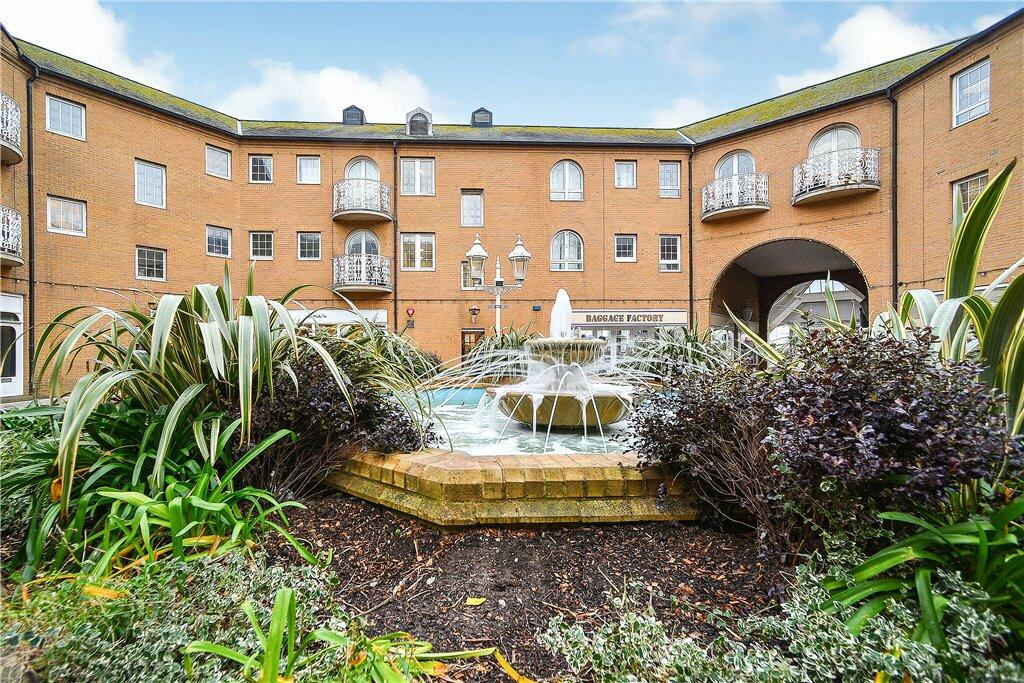This property has been taken off the market.
House For Sale Lewes Crescent, Brighton, BN2
£230,000

1 of 13
- Description
- Floor Plan
- Street View
- Maps
Last Updated: 18th April 2024
Description
With access to 7.5 acres of exclusive garden enclosures with a tunnel to the beach, this luxury studio apartment in Kemp’s seafront masterpiece Lewes Crescent is a dream first buy or high end investment with glorious Regency proportions and stylish contemporary design. On the cusp of the gracious sweep from the Crescent to Sussex Square, this beautiful building lived in by its builder Thomas Cubitt is Grade I listed and this light and spacious apartment with a separate kitchen and bathroom has plenty of space – 39.9m2 (429 sq. ft.) - in which to spread your wings. Just a stroll to shops and an al fresco lifestyle, it’s within an 8 min walk of The Royal County Hospital, and Brighton Station’s direct trains to Gatwick and London are 10 minutes by cab (about 15-20 by bus).
Perfect for health professionals, teachers or local professionals, as well as the hospitals, Brighton College and Amex are within walking distance and East Brighton Park with playing fields and country walks are also just minutes away. Historic Kemptown has plenty of amenities including a weekly farmer’s market, and the area is well served for green spaces which hold events during our legendary festivals. A scenic seafront stroll will take you to the waterfront restaurants of the Marina whilst the picturesque cultural heart of the city is a 20-25 minute promenade by the sea or along St James’s Street (on the Pride route) or usually just a 7-10 minute drive.
Council Tax Band: D
\rConceived by Thomas Kemp, designed by Busby and Wilds and built by Thomas Cubitt between 1823-1827 as Belgravia by the Sea, Grade I listed Lewes Crescent is recognised as one of the of the UK’s most important Regency treasures and is one of only a few in our coastal city which have private gardens for the residents, and is possibly the only listed Regency garden development on a south facing seafront.
When entering and leaving the Regency House you have a wonderful vista across the private gardens to the sea. The flat retains a number of original features and is light and spacious; it has been subject to a full redecoration and refurbishment throughout, using a muted pallet of Farrow & Ball colours and is ready to move into.
The apartment has a separate hallway which is equipped with two large built in wardrobes with hanging space and shelving. There is also a desk space bridging between the wardrobes and this space could be used as a dressing table, or home/work office.
The kitchen is equipped with a ceramic hob & oven, new sink & taps, new cabinet doors and a new extractor fan have been fitted into the storage units . Additionally a fridge and washing machine, plus all mirrors and lights in the flat are included. A feature glass ceiling light has been installed radiating light throughout.
The bathroom is bright and airy with a new bath, tap/shower, screen and fittings. There is an original large chrome heated towel rail.
The lounge is an original Regency room with 12’ high ceilings and is unusually large. The fireplace has a traditional wooden surround, the window is large with characteristic multi pained windows and the original wooden shutters are in good working condition. A new wall bed and storage unit has been installed and is easily operated and when closed bedding and pillows are out of sight. This leaves a considerable space for entertaining and relaxing. Stylish new wall lights have been installed giving a warm ambience. There are extensive views from the window along Rock Street which provides ample opportunity to watch the world go bye in Kemp Town.
Outside, the Grade II listed gardens with a tunnel to the beach are provided exclusively for residents.
Agent says:
“In a prime but quiet location within an iconic Regency crescent leading to the beach this spacious studio would suit professionals who work in the city or investors as it is only an 8 minute walk to the County Hospital – 5 by bus – with major employers, the station to Gatwick and London and the cultural heart of the city within a 10-15 minute radius by bus or cab.”
Owner’s secret:
“The crescent is beautiful, and offers a balance between being sociable in the gardens which have annual parties for the residents, exploring the local restaurants with friends or enjoying a quiet supper at home. The studio is light and airy and with a separate kitchen and bathroom it feels relaxing. The location in a fabulous historic setting is hard to beat so close to the vibrant seaside city where there is so much to do! Local amenities include a High Street and our favourite café and restaurant Marmalade and bistro bar Busby & Wilds around the corner, and the nearby park leads to the Downs.”
What’s around you:
Shops: Local 3 mins walk, Georgian Lanes a 20-25 min on foot, 7-10 by cab
Train Station: Brighton about 15 mins by bus
Seafront or Park: The beach is reached through the tunnel in the gated gardens
Closest schools:
Primary: St Mark’s, Queen’s Park
Secondary: Varndean or Dorothy Stringer
Private: Brighton College, Brighton Waldorf School, Roedean, Brighton & Hove High
In one of Brighton’s most glamorous locations within walking distance of the Marina with its cosmopolitan waterfront restaurants, health club, shops and cinemas, this beautiful studio apartment has use of 7.5 acres of Grade II listed gardens which have a tunnel to the beach said to have inspired the rabbit hole in Lewis Carrol’s ‘Alice through the Looking Glass’. For the exclusive use of the residents of the Kemptown Estate they are not only private and secure, but also a social focal point of a vibrant and inclusive community. A 15 min walk (or buses) takes you past the County Hospital and award winning Brighton College into the heart of Kemptown with its fashionable al fresco lifestyle, patisseries, bars and restaurants, whilst a scenic 20-25 min seafront stroll – or 7 minute cab ride- takes you to the picturesque cultural heart of our legendry coastal resort.
Perfect for health professionals, teachers or local professionals, as well as the hospitals, Brighton College and Amex are within walking distance and East Brighton Park with playing fields and country walks are also just minutes away. Historic Kemptown has plenty of amenities including a weekly farmer’s market, and the area is well served for green spaces which hold events during our legendary festivals. A scenic seafront stroll will take you to the waterfront restaurants of the Marina whilst the picturesque cultural heart of the city is a 20-25 minute promenade by the sea or along St James’s Street (on the Pride route) or usually just a 7-10 minute drive.
Council Tax Band: D
\rConceived by Thomas Kemp, designed by Busby and Wilds and built by Thomas Cubitt between 1823-1827 as Belgravia by the Sea, Grade I listed Lewes Crescent is recognised as one of the of the UK’s most important Regency treasures and is one of only a few in our coastal city which have private gardens for the residents, and is possibly the only listed Regency garden development on a south facing seafront.
When entering and leaving the Regency House you have a wonderful vista across the private gardens to the sea. The flat retains a number of original features and is light and spacious; it has been subject to a full redecoration and refurbishment throughout, using a muted pallet of Farrow & Ball colours and is ready to move into.
The apartment has a separate hallway which is equipped with two large built in wardrobes with hanging space and shelving. There is also a desk space bridging between the wardrobes and this space could be used as a dressing table, or home/work office.
The kitchen is equipped with a ceramic hob & oven, new sink & taps, new cabinet doors and a new extractor fan have been fitted into the storage units . Additionally a fridge and washing machine, plus all mirrors and lights in the flat are included. A feature glass ceiling light has been installed radiating light throughout.
The bathroom is bright and airy with a new bath, tap/shower, screen and fittings. There is an original large chrome heated towel rail.
The lounge is an original Regency room with 12’ high ceilings and is unusually large. The fireplace has a traditional wooden surround, the window is large with characteristic multi pained windows and the original wooden shutters are in good working condition. A new wall bed and storage unit has been installed and is easily operated and when closed bedding and pillows are out of sight. This leaves a considerable space for entertaining and relaxing. Stylish new wall lights have been installed giving a warm ambience. There are extensive views from the window along Rock Street which provides ample opportunity to watch the world go bye in Kemp Town.
Outside, the Grade II listed gardens with a tunnel to the beach are provided exclusively for residents.
Agent says:
“In a prime but quiet location within an iconic Regency crescent leading to the beach this spacious studio would suit professionals who work in the city or investors as it is only an 8 minute walk to the County Hospital – 5 by bus – with major employers, the station to Gatwick and London and the cultural heart of the city within a 10-15 minute radius by bus or cab.”
Owner’s secret:
“The crescent is beautiful, and offers a balance between being sociable in the gardens which have annual parties for the residents, exploring the local restaurants with friends or enjoying a quiet supper at home. The studio is light and airy and with a separate kitchen and bathroom it feels relaxing. The location in a fabulous historic setting is hard to beat so close to the vibrant seaside city where there is so much to do! Local amenities include a High Street and our favourite café and restaurant Marmalade and bistro bar Busby & Wilds around the corner, and the nearby park leads to the Downs.”
What’s around you:
Shops: Local 3 mins walk, Georgian Lanes a 20-25 min on foot, 7-10 by cab
Train Station: Brighton about 15 mins by bus
Seafront or Park: The beach is reached through the tunnel in the gated gardens
Closest schools:
Primary: St Mark’s, Queen’s Park
Secondary: Varndean or Dorothy Stringer
Private: Brighton College, Brighton Waldorf School, Roedean, Brighton & Hove High
In one of Brighton’s most glamorous locations within walking distance of the Marina with its cosmopolitan waterfront restaurants, health club, shops and cinemas, this beautiful studio apartment has use of 7.5 acres of Grade II listed gardens which have a tunnel to the beach said to have inspired the rabbit hole in Lewis Carrol’s ‘Alice through the Looking Glass’. For the exclusive use of the residents of the Kemptown Estate they are not only private and secure, but also a social focal point of a vibrant and inclusive community. A 15 min walk (or buses) takes you past the County Hospital and award winning Brighton College into the heart of Kemptown with its fashionable al fresco lifestyle, patisseries, bars and restaurants, whilst a scenic 20-25 min seafront stroll – or 7 minute cab ride- takes you to the picturesque cultural heart of our legendry coastal resort.
Agent Details

Brand Vaughan
110, St. Georges Road, Brighton, BN2 1EA
Show Contact Number
01273 683 111

Investment Analysis
Annual Rent:
Annual Mortgage Interest:
Annual Costs:
Calculators
Mortgage Finder
Show me the cheapest mortgage for this property matched to my personal circumstances and risk appetite.
No minimum income required
Similar Properties
A few properties that are similar to this property. See more properties like this.
Legal - YOUR PROPERTY MAY BE REPOSSESSED IF YOU DO NOT KEEP UP REPAYMENTS ON A MORTGAGE OR ANY DEBT SECURED ON IT.
Property Forecaster are working in partnership with Midland Mortgage Bureau Limited. Midland Mortgage Bureau Limited is an appointed representative of The Right Mortgage Ltd, St Johns Court,70 St Johns Close, Knowle, B93 0NH, which is authorised and regulated by the Financial Conduct Authority. Midland Mortgage Bureau Limited financial Services Register number is 756490. The Right Mortgage Ltd Financial Services Register number is 649443.
Property Forecaster are working in partnership with Midland Mortgage Bureau Limited. Midland Mortgage Bureau Limited is an appointed representative of The Right Mortgage Ltd, St Johns Court,70 St Johns Close, Knowle, B93 0NH, which is authorised and regulated by the Financial Conduct Authority. Midland Mortgage Bureau Limited financial Services Register number is 756490. The Right Mortgage Ltd Financial Services Register number is 649443.


