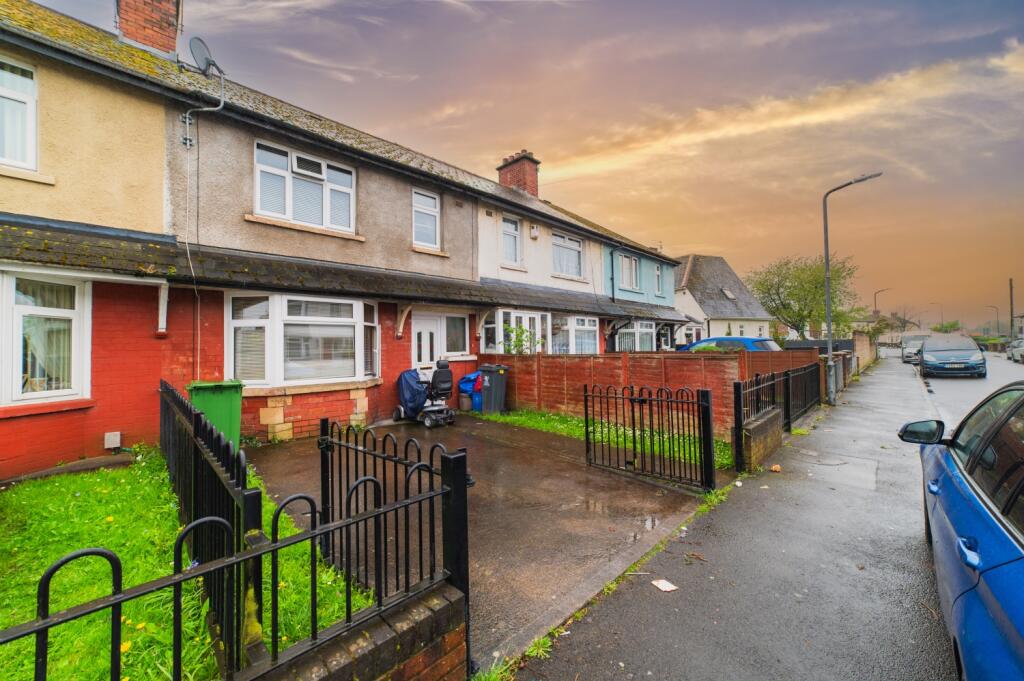House For Sale Lamby Way, Cardiff, CF3
£225,000
Auction Property
{images_li2}
1 of
{temp_thumbs}
- Description
- Street View
- Maps
We appreciate the listed price showing isn’t necessarily the price you would buy this property for, as it is in auction. However, we hope some confidence can be gained from our system successfully being able to identify this as potentially below market value.
Last Updated: 16th April 2024
Description
FOR SALE BY ONLINE AUCTION - Lot 17 - Land with Planning Consent for Four/Five Light Industrial Units
ONLINE AUCTION from 7th NOVEMBER-9th NOVEMBER
The parcel of land is irregular but roughly rectangular in outline and has maximum dimensions of approximately 68m by 18m. The land is currently unoccupied and overgrown, although benefits from planning consent for four/five industrial units.
The proposed warehouse units are of portal frame, Minimum eaves height 5.7m, maximum 7.5m. Front elevation provides a glazed aluminium entrance door and panel cladding. The Roof incorporates clear light inserts and first floor windows providing natural light and scope for a mezzanine floor (additional space to be created at first floor level). There is a loading area and full 4m height electric roller shutter door.
The plans suggest that units 4 and 5 and will total approximately 276.5m2, unit 3: 118.8m2, unit 2: 121.4m2 and unit 1:146.3m22.
The units will be suitable for light industrial use (approved B1,B2 or B8), such as a mechanics, wielders, engineers or storage facilities etc. The plans state that each unit will contain a toilet and parking for two vehicles.
Location
The land is located on the south-eastern fringes of Cardiff in a well-established industrial area of Wenlog, 3.4 miles to Cardiff city centre immediately south of the main railway line serving Cardiff and west Wales, and benefitting from frontage and direct access onto Lamby Way. Furthermore the M4 is within close proximity providing access to south west Wales, Bristol and London.
Planning Permission
In 2016 planning consent was granted for the construction of four light industrial units. In 2021 planning was approved to amend the 2016 planning consent to five light industrial units.
The applications relating to this are as follows:
Ref. No: 21/00471/MNR : VARIATION OF CONDITION 2 OF 16/02282/MNR TO AMEND APPROVED PLANS 21/00471/MNR
Ref. No: 16/02282/MNR : CONSTRUCTION OF FOUR LIGHT INDUSTRIAL UNITS
VAT
We have been advised that no VAT is applicable on the sale of this land.
Tenure:
Advised Freehold - to be verified by solicitor
Tenancies:
To be sold with vacant possession
ONLINE AUCTION from 7th NOVEMBER-9th NOVEMBER
The parcel of land is irregular but roughly rectangular in outline and has maximum dimensions of approximately 68m by 18m. The land is currently unoccupied and overgrown, although benefits from planning consent for four/five industrial units.
The proposed warehouse units are of portal frame, Minimum eaves height 5.7m, maximum 7.5m. Front elevation provides a glazed aluminium entrance door and panel cladding. The Roof incorporates clear light inserts and first floor windows providing natural light and scope for a mezzanine floor (additional space to be created at first floor level). There is a loading area and full 4m height electric roller shutter door.
The plans suggest that units 4 and 5 and will total approximately 276.5m2, unit 3: 118.8m2, unit 2: 121.4m2 and unit 1:146.3m22.
The units will be suitable for light industrial use (approved B1,B2 or B8), such as a mechanics, wielders, engineers or storage facilities etc. The plans state that each unit will contain a toilet and parking for two vehicles.
Location
The land is located on the south-eastern fringes of Cardiff in a well-established industrial area of Wenlog, 3.4 miles to Cardiff city centre immediately south of the main railway line serving Cardiff and west Wales, and benefitting from frontage and direct access onto Lamby Way. Furthermore the M4 is within close proximity providing access to south west Wales, Bristol and London.
Planning Permission
In 2016 planning consent was granted for the construction of four light industrial units. In 2021 planning was approved to amend the 2016 planning consent to five light industrial units.
The applications relating to this are as follows:
Ref. No: 21/00471/MNR : VARIATION OF CONDITION 2 OF 16/02282/MNR TO AMEND APPROVED PLANS 21/00471/MNR
Ref. No: 16/02282/MNR : CONSTRUCTION OF FOUR LIGHT INDUSTRIAL UNITS
VAT
We have been advised that no VAT is applicable on the sale of this land.
Tenure:
Advised Freehold - to be verified by solicitor
Tenancies:
To be sold with vacant possession
Agent Details

Paul Fosh Auctions
108, Lower Dock Street, Newport, NP20 2AG
Show Contact Number
01633 254 044
Investment Analysis
Annual Rent:
Annual Mortgage Interest:
Annual Costs:
Calculators
Mortgage Finder
Show me the cheapest mortgage for this property matched to my personal circumstances and risk appetite.
No minimum income required
Similar Properties
A few properties that are similar to this property. See more properties like this.
Legal - YOUR PROPERTY MAY BE REPOSSESSED IF YOU DO NOT KEEP UP REPAYMENTS ON A MORTGAGE OR ANY DEBT SECURED ON IT.
Property Forecaster are working in partnership with Midland Mortgage Bureau Limited. Midland Mortgage Bureau Limited is an appointed representative of The Right Mortgage Ltd, St Johns Court,70 St Johns Close, Knowle, B93 0NH, which is authorised and regulated by the Financial Conduct Authority. Midland Mortgage Bureau Limited financial Services Register number is 756490. The Right Mortgage Ltd Financial Services Register number is 649443.
Property Forecaster are working in partnership with Midland Mortgage Bureau Limited. Midland Mortgage Bureau Limited is an appointed representative of The Right Mortgage Ltd, St Johns Court,70 St Johns Close, Knowle, B93 0NH, which is authorised and regulated by the Financial Conduct Authority. Midland Mortgage Bureau Limited financial Services Register number is 756490. The Right Mortgage Ltd Financial Services Register number is 649443.


