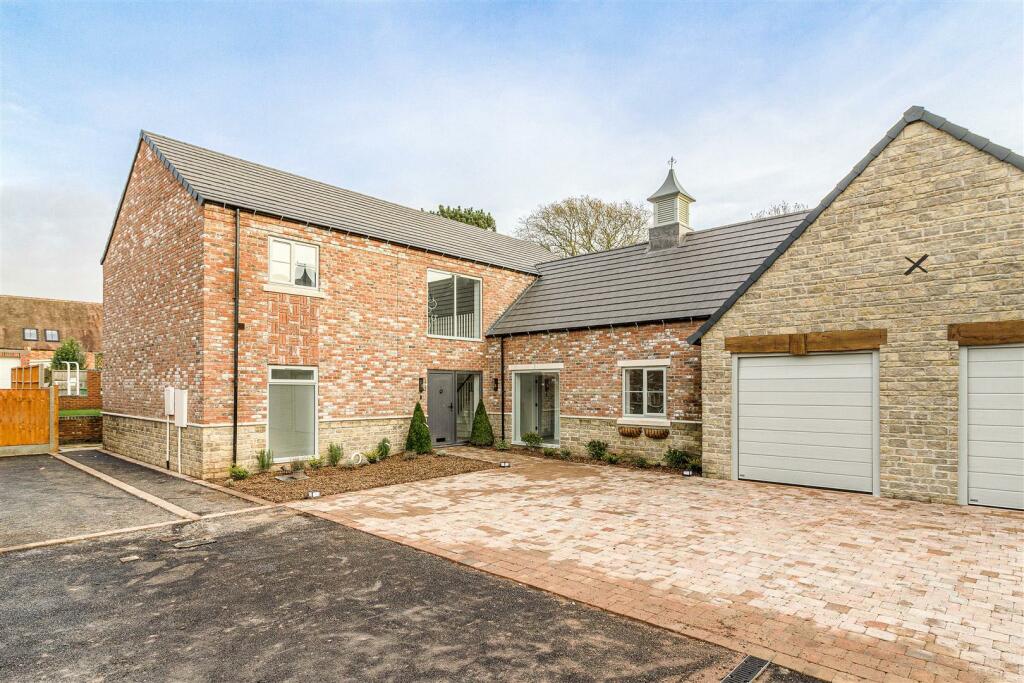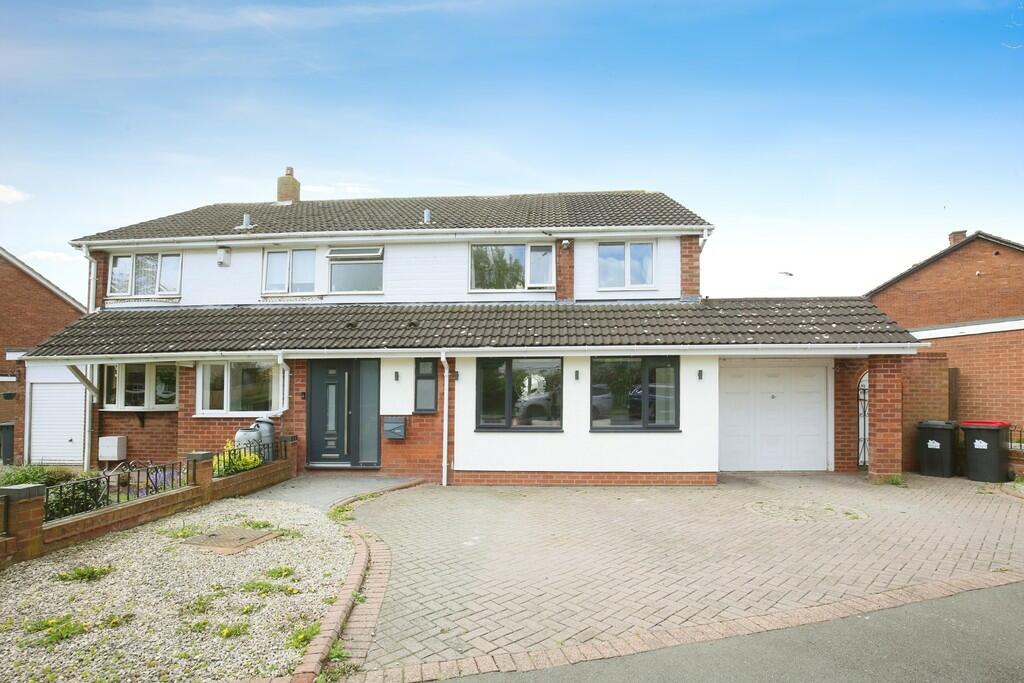House For Sale Austrey Road, Warton, B79
£825,000

1 of 1
- Description
- Floor Plan
- Street View
- Maps
Last Updated: 12th April 2024
Description
Available to view & reserve Now, Nestled on the edge of the sought after village of Warton, Plot 5 Cedar View, forms part of a small select development of just nine individual homes in a courtyard setting with surrounding countryside views.
Each home has been built to a high specification throughout and enjoys a semi rural location.
Internally you will find spacious and light-filled homes benefitting from high ceilings, multi functional spaces, a 10 year warranty, quality high specification kitchens and work surfaces. All bathrooms are furnished with premium brand contemporary sanitary ware and homes are finished with landscaped gardens and private driveways.
Location - Located in the delightful village of Warton which has many walks through surrounding open countryside, a thriving village with public house, village school and catchment of the well sought after Polesworth School. Warton is situated in close proximity to Atherstone and Tamworth within easy reach of the A444 trunk road with direct links onto the M42 motorway and the A5 and is therefore ideal for commuters.
Atherstone- 3.7 miles
Tamworth – 4.4 miles
Polesworth - 1.1 miles
Leicester - 21.8 miles
Derby - 32.7 miles
Nottingham - 32.3 miles
East Midlands Airport - 21.3 miles
Birmingham Airport - 21.0 miles
Description - Situated within the courtyard, this approx. 3000sqft property offers open plan living accommodation, arranged over two floors. Off the entrance hall is a grand cloakroom, boot room and storage room. The property opens up to a L- section of the building which houses a study and a family room which could easily be turned into a cinema room or snug room.The open plan area is the real highlight of the property. With bi-folding doors to the rear elevation of this space, the property enjoys natural light and expansive views of the garden and paved raised patio. The log effect electric fire completes this space.
From the main entrance hall the staircase leads to a galleried landing with vaulted ceiling overlooking the courtyard allowing natural light to flood the space. The principal bedroom, accompanied with a large dressing room and en-suite bathroom, enjoys amazing views of the countryside. The first floor also houses another three other spacious bedrooms, storage space and a main bathroom with a bath and shower.
Externally, the property is approached via a double gated entrance leading into this small select courtyard development. The property includes an oversized garage with power, light and electric car charging point .The rear comprises a raised lawn and patio area. The garden continues to the L section of the building.
Spcecification - Cedar View - Specification
• Double high feature ceiling voids
• approximately 3000sqft accommodation
• Underfloor heating throughout the ground floor and bathrooms
• High end Karndean Flooring
• First impressions/Abingdon carpets
• Hansgrohe taps/showers
• Roca sanitaryware
• Quality fitted kitchen and utility room
• Bosch appliances
• Vented induction hob, quartz work surfaces, warming drawer, boiling tap & wine cooler
• Bespoke media and niche walls
• Worcester energy and emission efficient boiler
• Electric car charging point
• Further details available on individual viewings
Viewing Arrangements - Strictly by prior appointment via the agents Howkins & Harrison
Tel:01827-718021 Option 1
Tel:01530-410930 Option 1
Each home has been built to a high specification throughout and enjoys a semi rural location.
Internally you will find spacious and light-filled homes benefitting from high ceilings, multi functional spaces, a 10 year warranty, quality high specification kitchens and work surfaces. All bathrooms are furnished with premium brand contemporary sanitary ware and homes are finished with landscaped gardens and private driveways.
Location - Located in the delightful village of Warton which has many walks through surrounding open countryside, a thriving village with public house, village school and catchment of the well sought after Polesworth School. Warton is situated in close proximity to Atherstone and Tamworth within easy reach of the A444 trunk road with direct links onto the M42 motorway and the A5 and is therefore ideal for commuters.
Atherstone- 3.7 miles
Tamworth – 4.4 miles
Polesworth - 1.1 miles
Leicester - 21.8 miles
Derby - 32.7 miles
Nottingham - 32.3 miles
East Midlands Airport - 21.3 miles
Birmingham Airport - 21.0 miles
Description - Situated within the courtyard, this approx. 3000sqft property offers open plan living accommodation, arranged over two floors. Off the entrance hall is a grand cloakroom, boot room and storage room. The property opens up to a L- section of the building which houses a study and a family room which could easily be turned into a cinema room or snug room.The open plan area is the real highlight of the property. With bi-folding doors to the rear elevation of this space, the property enjoys natural light and expansive views of the garden and paved raised patio. The log effect electric fire completes this space.
From the main entrance hall the staircase leads to a galleried landing with vaulted ceiling overlooking the courtyard allowing natural light to flood the space. The principal bedroom, accompanied with a large dressing room and en-suite bathroom, enjoys amazing views of the countryside. The first floor also houses another three other spacious bedrooms, storage space and a main bathroom with a bath and shower.
Externally, the property is approached via a double gated entrance leading into this small select courtyard development. The property includes an oversized garage with power, light and electric car charging point .The rear comprises a raised lawn and patio area. The garden continues to the L section of the building.
Spcecification - Cedar View - Specification
• Double high feature ceiling voids
• approximately 3000sqft accommodation
• Underfloor heating throughout the ground floor and bathrooms
• High end Karndean Flooring
• First impressions/Abingdon carpets
• Hansgrohe taps/showers
• Roca sanitaryware
• Quality fitted kitchen and utility room
• Bosch appliances
• Vented induction hob, quartz work surfaces, warming drawer, boiling tap & wine cooler
• Bespoke media and niche walls
• Worcester energy and emission efficient boiler
• Electric car charging point
• Further details available on individual viewings
Viewing Arrangements - Strictly by prior appointment via the agents Howkins & Harrison
Tel:01827-718021 Option 1
Tel:01530-410930 Option 1
Agent Details

Howkins & Harrison LLP
15 Market Street Atherstone CV9 1ET

Investment Analysis
Annual Rent:
Annual Mortgage Interest:
Annual Costs:
Calculators
Mortgage Finder
Show me the cheapest mortgage for this property matched to my personal circumstances and risk appetite.
No minimum income required
Similar Properties
A few properties that are similar to this property. See more properties like this.
Legal - YOUR PROPERTY MAY BE REPOSSESSED IF YOU DO NOT KEEP UP REPAYMENTS ON A MORTGAGE OR ANY DEBT SECURED ON IT.
Property Forecaster are working in partnership with Midland Mortgage Bureau Limited. Midland Mortgage Bureau Limited is an appointed representative of The Right Mortgage Ltd, St Johns Court,70 St Johns Close, Knowle, B93 0NH, which is authorised and regulated by the Financial Conduct Authority. Midland Mortgage Bureau Limited financial Services Register number is 756490. The Right Mortgage Ltd Financial Services Register number is 649443.
Property Forecaster are working in partnership with Midland Mortgage Bureau Limited. Midland Mortgage Bureau Limited is an appointed representative of The Right Mortgage Ltd, St Johns Court,70 St Johns Close, Knowle, B93 0NH, which is authorised and regulated by the Financial Conduct Authority. Midland Mortgage Bureau Limited financial Services Register number is 756490. The Right Mortgage Ltd Financial Services Register number is 649443.


