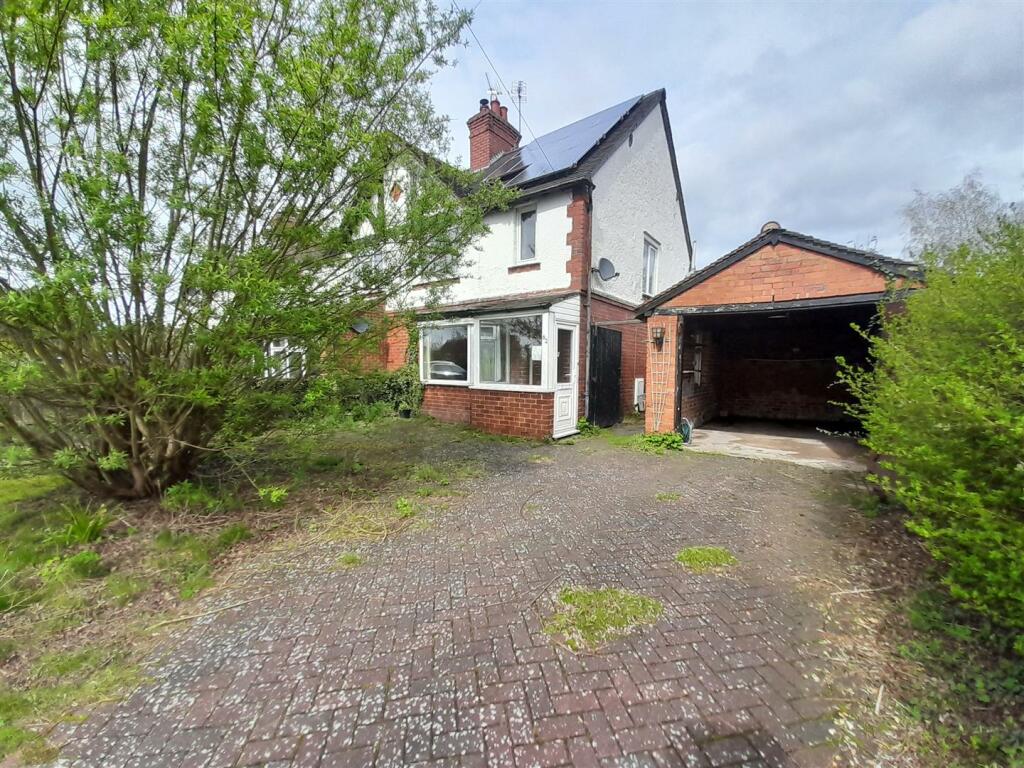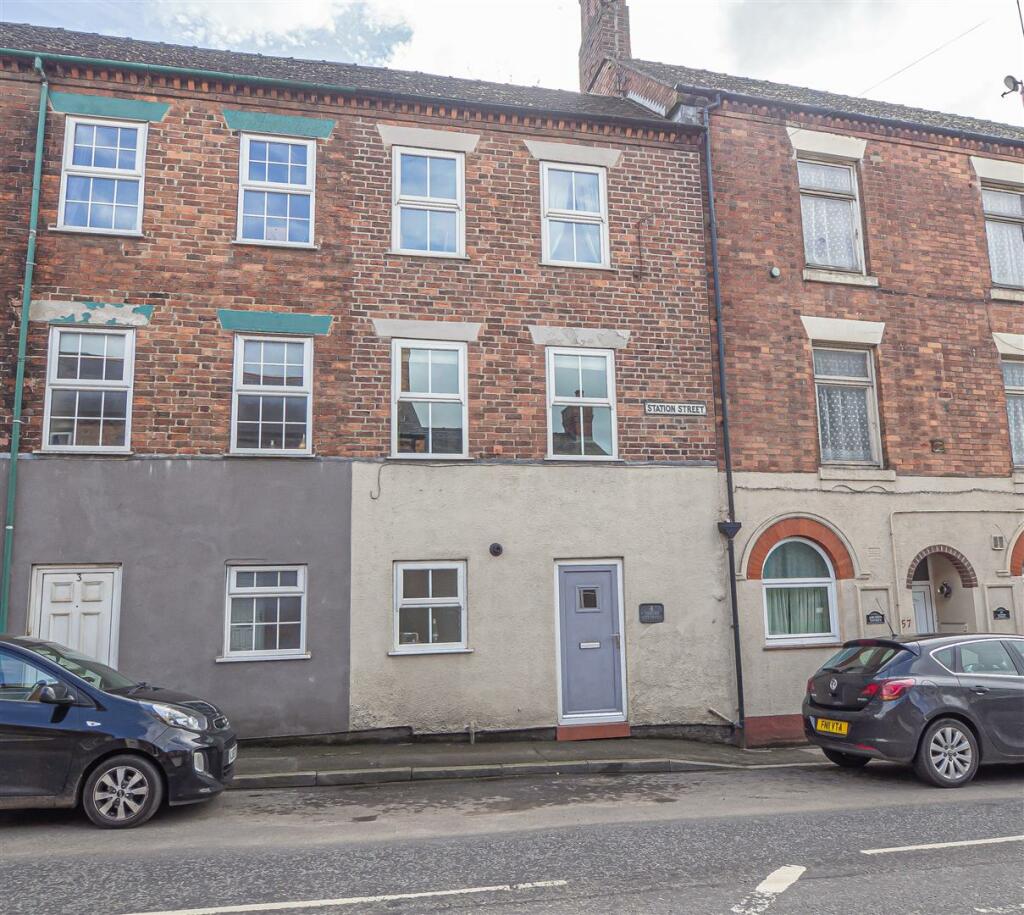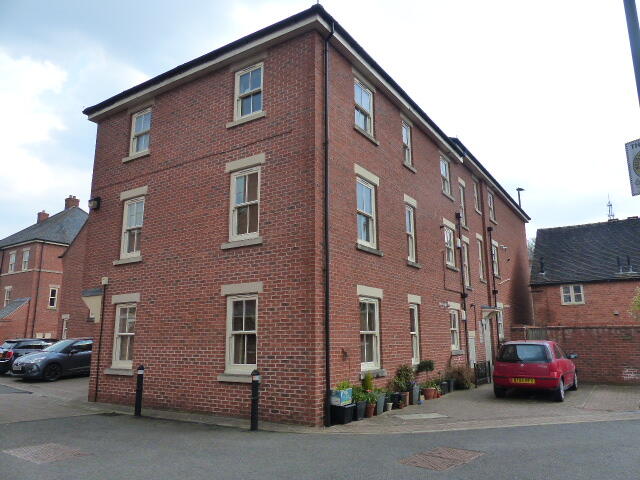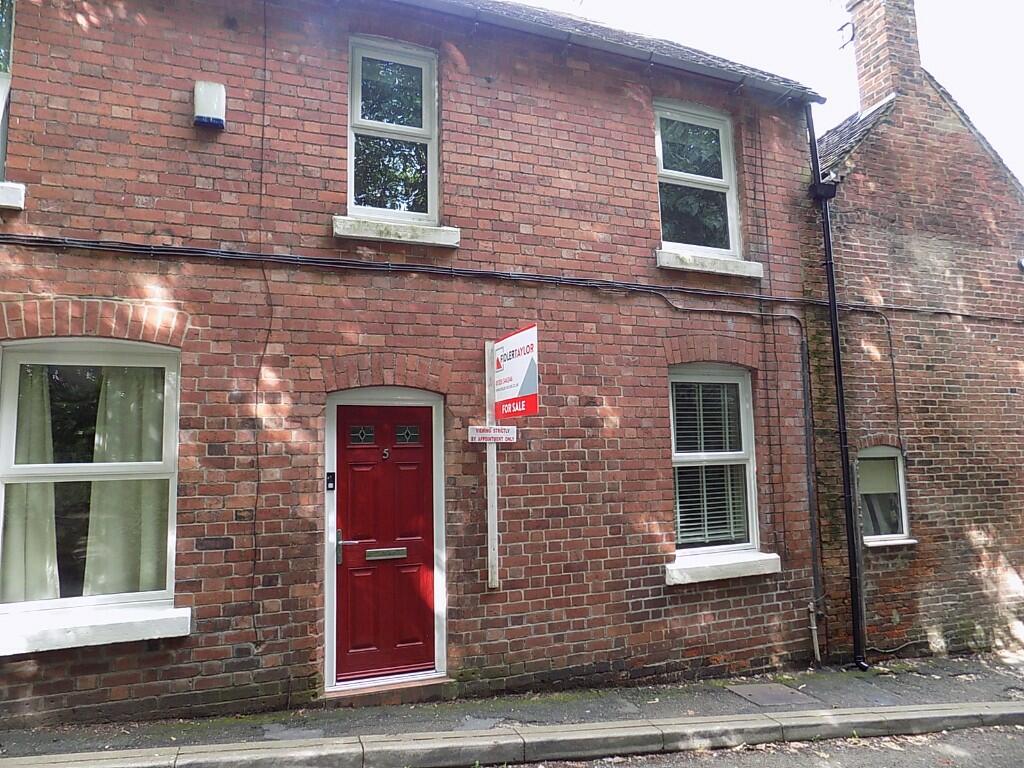This property has been taken off the market.
House For Sale Lambourne Avenue, Ashbourne, DE6
£245,000

1 of 14
- Description
- Street View
- Maps
Last Updated: 12th April 2024
Description
A traditional three bedroom semi detached property requiring complete modernisation but with scope for enhancement and generous garden size.
Accomodation - The accommodation compromises; two reception rooms, kitchen, shower room and ground floor bedroom/office to the ground floor and two bedrooms and a bathroom to the first floor.
Large block paved drive to the front with detached garage and enclosed garden area to the rear.
Ground Floor - The main access door leads into the Entrance Porch with internal access door leading through to the Inner Hall having stairs leading to the first floor landing and internal access to Lounge which has a feature fire place and leads through to the Spacious Dining Room again with a fireplace and matching stone display plinths.
Double doors lead to the Extended Kitchen which has a range of matching wall and base units, plumbing for washing machine and under counter appliance space, double glazed window overlooking the rear garden. Internal access door leads to the Rear Hall with door providing external access, hanging space and internal access to Shower Room and Ground Floor Bedroom/Study.
The Ground Floor Shower Room is fitted with three piece shower suite and is ideally positioned to serve the Ground Floor Bedroom/Study which has a window to rear overlooking the garden.
First Floor - The Landing provides access to both first floor Bedrooms and Bathroom. The Master Bedroom is front facing and has a range of fitted bedroom furniture while the Second Bedroom, also a double bedroom overlooks the rear garden and has fitted bedroom furniture. The Bathroom has a coloured three piece bathroom suite with built-in airing cupboard housing the hot water tank.
Externally - To the front is a large block paved drive providing off road parking and turning space. Adjacent to the driveway is a lawned garden with flower and shrub borders and enclosed by fence and hedging.
To the side of the property is a Detached Garage with power and lighting.
The paved path leads around the side of the property to access the rear garden which is enclosed by fence and hedging and is manly lead to lawn.
General Information -
Services - Main Water and drainage. Electricity provided by mains and solar panels.
Tenure And Possession - The property is sold Freehold with vacant possession.
Rights Of Way, Wayleaves And Easements - The property is sold subject to and with the benefit of all rights of way, easements and wayleaves whether or not defined in these particulars.
Fixtures And Fittings - Only those fixtures and fittings referred to in the sale particulars are included in the purchase price. Bagshaws have not tested any equipment, fixtures, fittings or services and no guarantee is given that they are in good working order
Local Planning Authority - Derbyshire Dales District Council
Council Tax Band – D
Directions - From Ashbourne - Proceed out of the town on the Derby Road. At the top of the Derby Hill continue as the road levels out and the property will be found on the left hand side identified by the Bagshaws ‘For Sale’ board.
What3words///puff.cherub.flickers
Viewings - Strictly by appointment through the Ashbourne Office of Bagshaw's as sole agents on or e-mail: .
Agents Notes - Bagshaws LLP have made every reasonable effort to ensure these details offer an accurate and fair description of the property. The particulars are produced in good faith, for guidance only and do not constitute or form an offer or part of the contract for sale. Bagshaws LLP and their employees are not authorised to give any warranties or representations in relation to the sale and give notice that all plans, measurements, distances, areas and any other details referred to are approximate and based on information available at the time of printing.
Accomodation - The accommodation compromises; two reception rooms, kitchen, shower room and ground floor bedroom/office to the ground floor and two bedrooms and a bathroom to the first floor.
Large block paved drive to the front with detached garage and enclosed garden area to the rear.
Ground Floor - The main access door leads into the Entrance Porch with internal access door leading through to the Inner Hall having stairs leading to the first floor landing and internal access to Lounge which has a feature fire place and leads through to the Spacious Dining Room again with a fireplace and matching stone display plinths.
Double doors lead to the Extended Kitchen which has a range of matching wall and base units, plumbing for washing machine and under counter appliance space, double glazed window overlooking the rear garden. Internal access door leads to the Rear Hall with door providing external access, hanging space and internal access to Shower Room and Ground Floor Bedroom/Study.
The Ground Floor Shower Room is fitted with three piece shower suite and is ideally positioned to serve the Ground Floor Bedroom/Study which has a window to rear overlooking the garden.
First Floor - The Landing provides access to both first floor Bedrooms and Bathroom. The Master Bedroom is front facing and has a range of fitted bedroom furniture while the Second Bedroom, also a double bedroom overlooks the rear garden and has fitted bedroom furniture. The Bathroom has a coloured three piece bathroom suite with built-in airing cupboard housing the hot water tank.
Externally - To the front is a large block paved drive providing off road parking and turning space. Adjacent to the driveway is a lawned garden with flower and shrub borders and enclosed by fence and hedging.
To the side of the property is a Detached Garage with power and lighting.
The paved path leads around the side of the property to access the rear garden which is enclosed by fence and hedging and is manly lead to lawn.
General Information -
Services - Main Water and drainage. Electricity provided by mains and solar panels.
Tenure And Possession - The property is sold Freehold with vacant possession.
Rights Of Way, Wayleaves And Easements - The property is sold subject to and with the benefit of all rights of way, easements and wayleaves whether or not defined in these particulars.
Fixtures And Fittings - Only those fixtures and fittings referred to in the sale particulars are included in the purchase price. Bagshaws have not tested any equipment, fixtures, fittings or services and no guarantee is given that they are in good working order
Local Planning Authority - Derbyshire Dales District Council
Council Tax Band – D
Directions - From Ashbourne - Proceed out of the town on the Derby Road. At the top of the Derby Hill continue as the road levels out and the property will be found on the left hand side identified by the Bagshaws ‘For Sale’ board.
What3words///puff.cherub.flickers
Viewings - Strictly by appointment through the Ashbourne Office of Bagshaw's as sole agents on or e-mail: .
Agents Notes - Bagshaws LLP have made every reasonable effort to ensure these details offer an accurate and fair description of the property. The particulars are produced in good faith, for guidance only and do not constitute or form an offer or part of the contract for sale. Bagshaws LLP and their employees are not authorised to give any warranties or representations in relation to the sale and give notice that all plans, measurements, distances, areas and any other details referred to are approximate and based on information available at the time of printing.
Agent Details

Bagshaws
15, Vine House, Church Street, Ashbourne, DE6 1AE
Show Contact Number
01335 342 201
Investment Analysis
Annual Rent:
Annual Mortgage Interest:
Annual Costs:
Calculators
Mortgage Finder
Show me the cheapest mortgage for this property matched to my personal circumstances and risk appetite.
No minimum income required
Similar Properties
A few properties that are similar to this property. See more properties like this.
Legal - YOUR PROPERTY MAY BE REPOSSESSED IF YOU DO NOT KEEP UP REPAYMENTS ON A MORTGAGE OR ANY DEBT SECURED ON IT.
Property Forecaster are working in partnership with Midland Mortgage Bureau Limited. Midland Mortgage Bureau Limited is an appointed representative of The Right Mortgage Ltd, St Johns Court,70 St Johns Close, Knowle, B93 0NH, which is authorised and regulated by the Financial Conduct Authority. Midland Mortgage Bureau Limited financial Services Register number is 756490. The Right Mortgage Ltd Financial Services Register number is 649443.
Property Forecaster are working in partnership with Midland Mortgage Bureau Limited. Midland Mortgage Bureau Limited is an appointed representative of The Right Mortgage Ltd, St Johns Court,70 St Johns Close, Knowle, B93 0NH, which is authorised and regulated by the Financial Conduct Authority. Midland Mortgage Bureau Limited financial Services Register number is 756490. The Right Mortgage Ltd Financial Services Register number is 649443.


