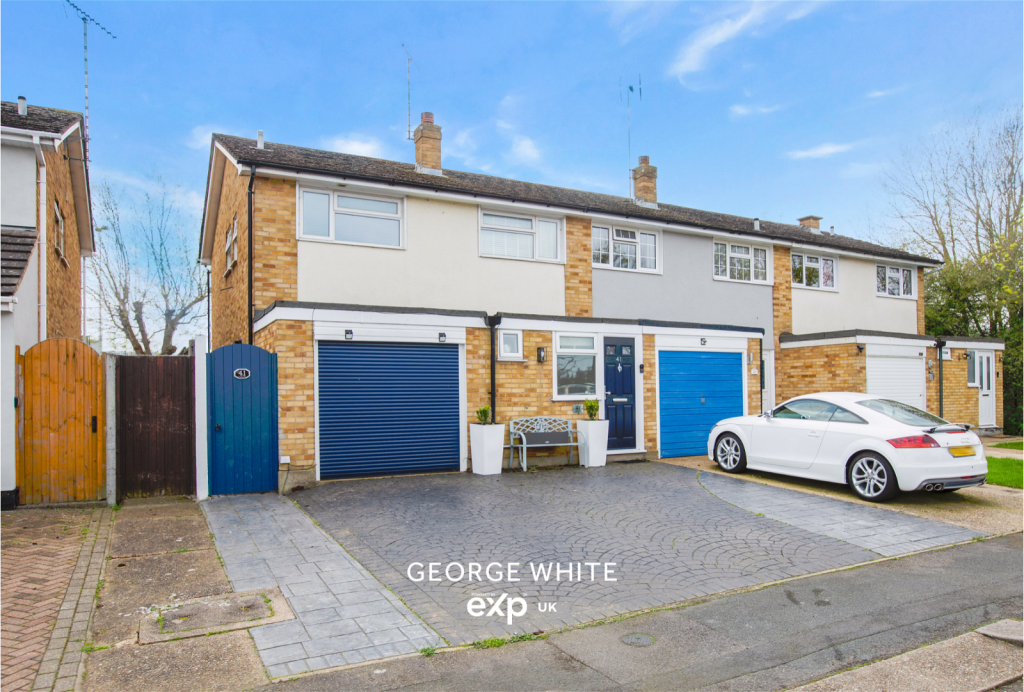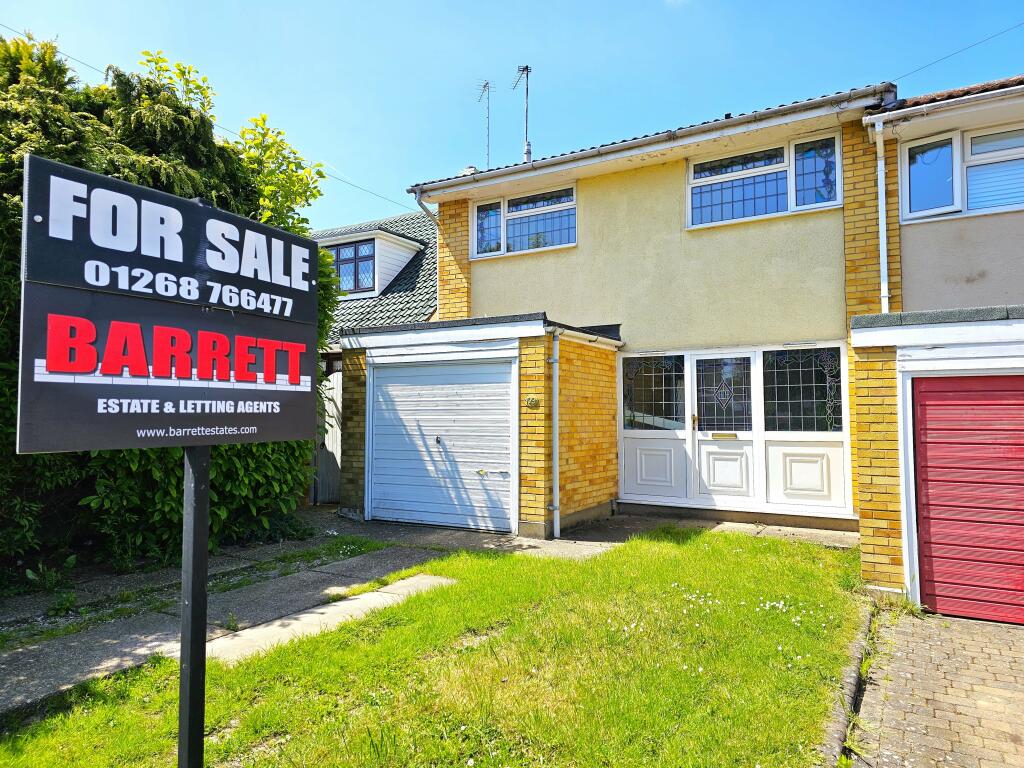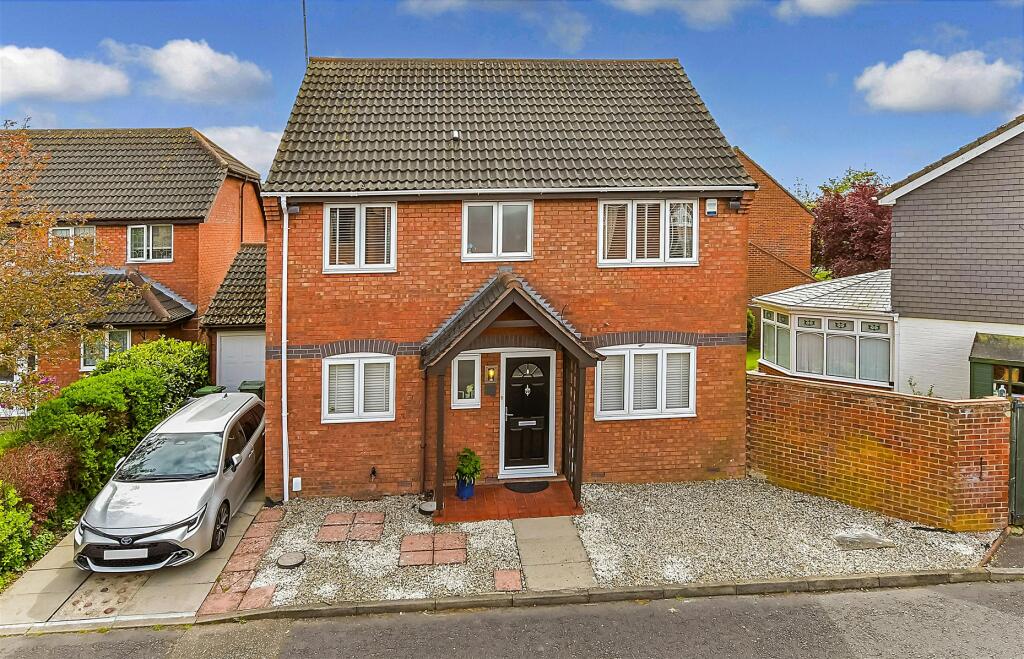GUIDE PRICE OF £425,000 - £450,000 - IMMACULATE FOUR BEDROOM END OF TERRACE FAMILY HOME. This beautifully presented spacious home is perfectly located nestled away in this highly sought after residential road. Falling into some great school catchments including the 'Outstanding' Beauchamps Primary & Secondary schools, a stones throw from many shops and amenities and under a mile away from Wickford Mainline Station. The property boasts some stunning far reaching views too and offers some lovely picturesque nearby walks. Internally there are four good size bedrooms, a huge entrance hall, downstairs WC, living room, conservatory/dining area, modern bespoke kitchen/breakfast room and a family bathroom. Externally, a gorgeous low maintenance South Facing rear garden with two patios, a 16ft Integral garage and driveway to front. This wonderful home ticks all the boxes and is ready to move straight in and enjoy. REF:- GW0451
LARGE ENTRANCE HALL
Accessed via composite front door with double glazed obscured window inset. Additional UPVc double glazed window panel to side of door. Wood effect flooring. Radiator encased in decorative cover. Hive system. Power points. Telephone point. Deep built in storage cupboard. Ample space for a seating area. Stairs to first floor landing. Doors to accommodation :-
DOWNSTAIRS CLOAKROOM
Recently fitted two piece modern white suite comprising of a low level WC with dual flush mechanism and concealed cistern. Circular bowl vanity hand wash basin with matt black mixer tap and vanity drawers under. UPVc double glazed obscured window to front aspect. Tiled floor. Part tiled walls. Matt black heated towel rail.
LIVING ROOM - 5.28m x 3.3m (17'4\" x 10'10\")
Wood effect flooring, coved ceiling, radiator encased in decorative cover, power points, aerial point, deep built in under stairs storage cupboard, UPVc double glazed double doors opening up to conservatory/dining area.
CONSERVATORY/DINING AREA - 2.84m x 3.15m (9'4\" x 10'4\")
UPVc double glazed to all sides plus a UPVc double glazed sliding door leading out to garden. Matching wood effect flooring, ample space for large dining table and chairs, power points.
KITCHEN/BREAKFAST ROOM - 5.11m x 2.29m (16'9\" x 7'6\")
Recently fitted modern kitchen comprising of a range of white gloss units to eye and base level, eye level units come with under lighting. Marble effect work tops. Integrated dishwasher. Integrated double fridge/freezer. Integrated electric oven, 'NEFF' microwave and plate warmer. Plus a second integrated electric oven with 5 ring Induction hob over and bespoke extractor hood above. Integrated wine cooler. Integrated porcelain sink and drainer unit with matt black mixer tap and retractable nozzle. Mosaic tiled splashback to one side the other is herringbone metro brick tiled. Power points. Smooth plastered ceiling with inset spotlights. Breakfast bar to far end with seating under. UPVc double glazed door leading out to rear garden with windows to either side. Additional door leading through to integral garage.
STAIRS TO FIRST FLOOR LANDING
Carpet to flooring, wall mounted electric heater, power points, loft access via a pull down ladder leading upto a fully insulated and part boarded loft. Doors to accommodation :-
BEDROOM ONE - 3.07m x 4.09m (10'1\" x 13'5\")(MAX)
UPVc double glazed window to rear aspect overlooking garden, carpet to flooring, radiator encased in decorative cover, panel featured wall, power points, built in storage cupboard, ample space for king size bed with plenty of space around.
BEDROOM TWO - 2.59m x 3.48m (8'6\" x 11'5\")
UPVc double glazed window to rear aspect overlooking garden, radiator encased in decorative cover, wood effect flooring, power points, ample space for double bed with plenty of space around.
BEDROOM THREE - 2.26m x 3.91m (7'5\" x 12'10\")
Currently used as a dressing room but could also serve as a double bedroom. UPVc double glazed window to front aspect. Radiator. Carpet to flooring. Power points.
BEDROOM FOUR - 2.51m x 2.08m (8'3\" x 6'10\")
UPVc double glazed window to front aspect, built in over stairs deep storage cupboard, radiator, wood effect flooring, power points, space for bed with plenty of space around.
FAMILY BATHROOM
Three piece modern white suite comprising of a low level WC with concealed cistern, vanity hand wash basin with mixer tap and cupboards under, p-shaped panel enclosed bath, stainless steel mixer shower with large rainwater shower head over and additional shower attachment and stainless steel mixer tap. Two UPVc double glazed obscured windows to rear aspect. Tiled floor. Chrome heated towel rail. Smooth plastered ceiling with inset spotlights and integral extractor fan. Part tiled walls.
SOUTH FACING REAR GARDEN
Lovely low maintenance private and unoverlooked rear garden commencing with a paved patio area, external lighting, pathway leading down to side access with additional lighting, outside tap and timber gate to front. The remainder of the garden consists of a raised stone paved patio area perfect for alfresco dining and entertaining and an artificially lawned area with landscaped mature shrub borders encased in wooden sleepers with ambient lighting. Fencing to boundaries. Hard standing to far end of garden currently housing a timber constructed large workshop/shed boasting power and light.
FRONTAGE
Attractive brick paved driveway giving off street parking for two cars. External lighting. Pathway to side gate. Access to Integral garage.
INTEGRAL GARAGE - 4.93m x 2.77m (16'2\" x 9'1\")
Accessed via electric roller shutter door to front and door to rear from kitchen. Power points. Marble effect work top with space under for additional white goods currently housing tumble dryer and washing machine. Space for freestanding fridge/freezer. Gas, electric meter and fuse board. Wall mounted 'Worcester' boiler.
PARKING
Integral garage and driveway for two cars.





