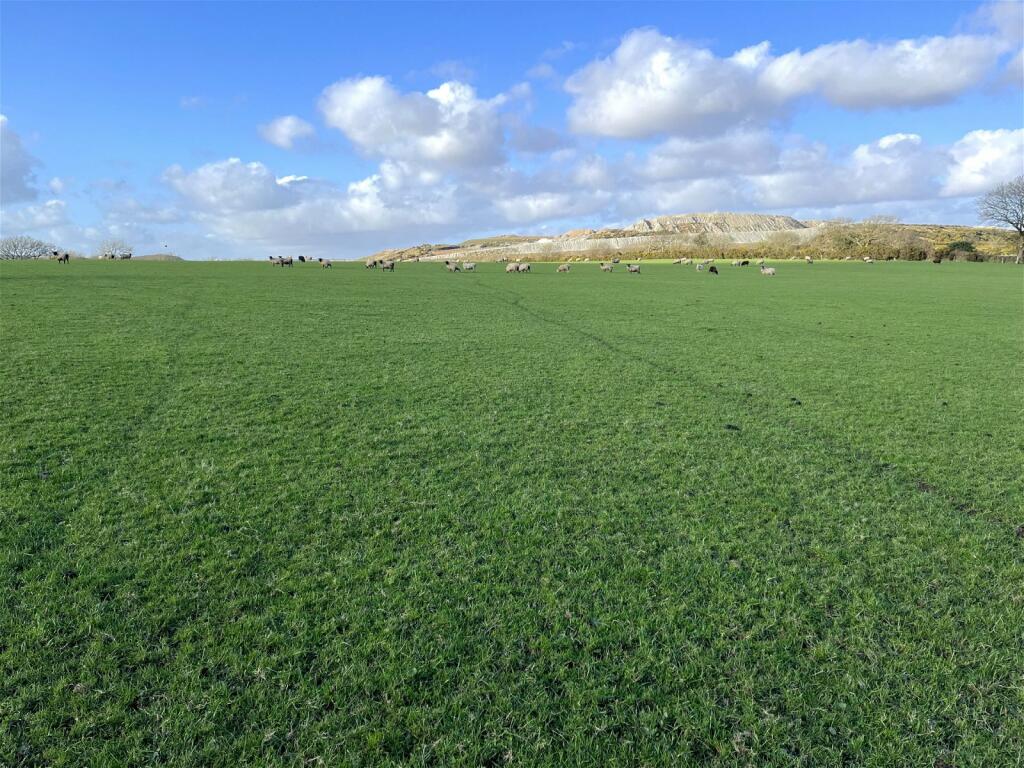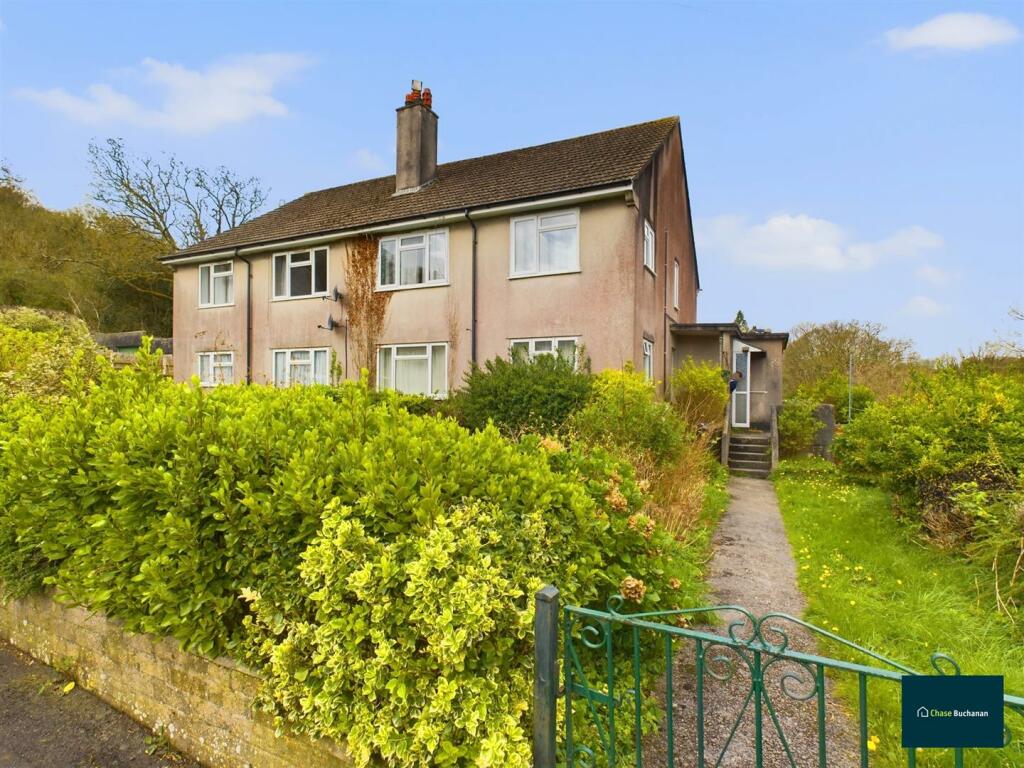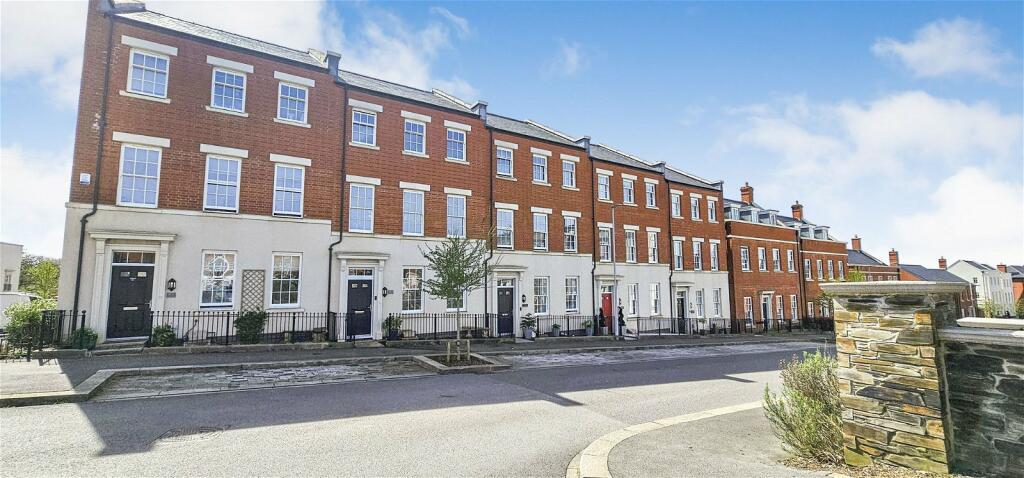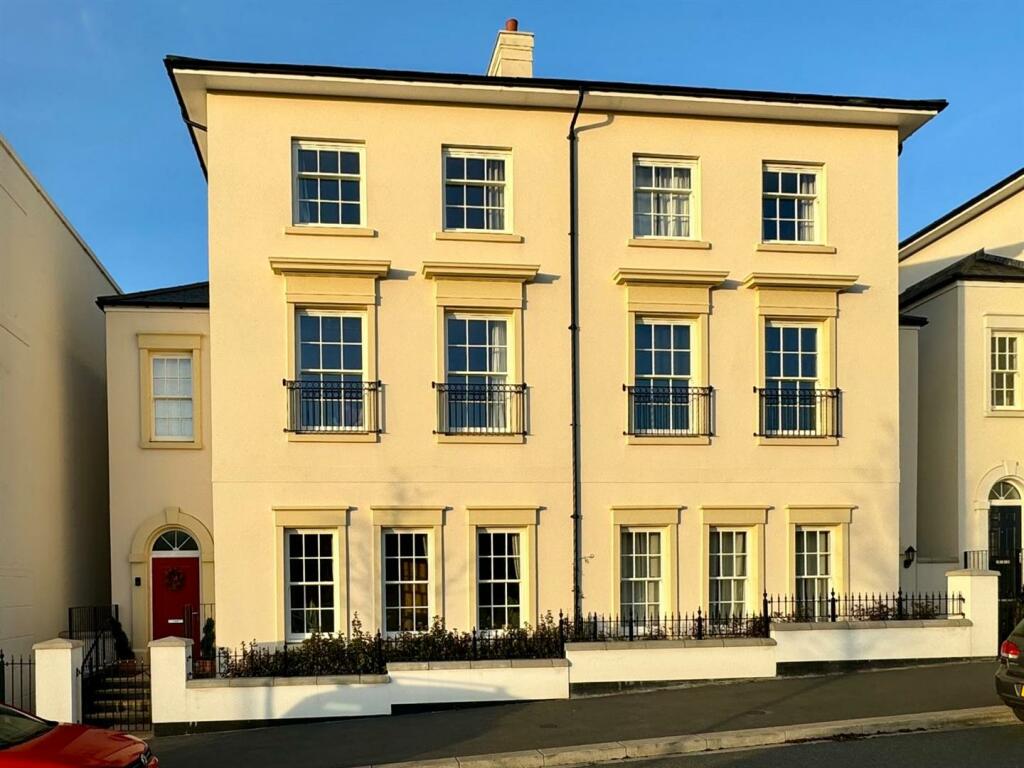House For Sale Plymouth, PL7
£825,000

- Description
- Floor Plan
- Street View
- Maps
Description
DIRECTIONS
From the village of Sparkwell, proceed in a westerly direction towards Plympton. On reaching Beechwood Cross, turn right and proceed up this road past Delta Force Paintball business and continue for a further kilometre and the entrance track to Goodamoor Farm will be found on the right hand side.
What3Words Location: stores.racing.spicy
SITUATION
Goodamoor Farm is situated between the village of Sparkwell and the suburb of Plympton, in South Devon.
The village of Sparkwell is very close on the east boundary about a quarter of a mile distant, the city of Plymouth about 5 miles away and the A38 dual carriageway expressway, connecting to the M5 motorway and national road network, being about 2 miles distant.
DESCRIPTION
Goodamoor Farm extends to a total of some 56.94 acres (23.04 hectares) together with a range of modern farm buildings (29,500 square feet – 2,741 sq.m.), the full extent of which is shaded red and blue on the attached site plan.
The farm is available for sale as a whole or in two lots to suit buyer’s requirements.
Access to the farm is over a council maintained highway (mainly tarmacadam surface and part compacted hardcore) leading in a northerly direction from Beechwood Cross to get to the access drive leading into the farm.
Lot 1 (as shaded red on the site plan)
Extending to a total of some 51.50 acres (20.84 hectares), together with a range of modern farm buildings as summarised below:-
Building No 1 – General Purpose Agricultural Building
Granted planning consent (application numbers 49/1350/15 and 3180/17 for general agricultural use.
Measuring a total of some 230’ x 50’ = 11,500 square feet (1,069 square metres)
Building No 2 – General Purpose Farm Building
Granted planning consent (application numbers 49/1995/15 and 49/1997/15 and 49/1998/15 for general agricultural use.
Measuring a total of some 180’ x 100’ = 18,000 square feet (1,673 square metres)
The modern farm buildings are constructed of a combination of galvanised steel and timber frame with poured concrete walls under fibre cement corrugated roofs. Concrete floors throughout.
Planning consent was granted in September 2017 (application number 321/17) for a menage, this now having been constructed.
Also planning consent was granted in 2020 (application number 4102/20 and 4103/20) for the erection of a further agricultural building for general agricultural use, this measuring 100’ x 50’ = 5,000 square feet (465 square metres) and in the process of being erected.
In April 2021, permission was granted (application number 4107/20) for an extension to the menage to make it 25m x 60m, compared to its current size of 40m x 20m.
AGRICULTURAL LAND
The agricultural land is located to the north, south-east, south-west and north-west of the modern farm buildings and yard area and this is all down to permanent grass, comprising a combination of gentle and moderate north, east, south and west facing slopes.
A schedule of the land available in Lot 1 is as follows:-
Field Parcel Hectares Description
SX5758 7254 0.59 Permanent Pasture
SX5758 7866 0.60 Permanent Pasture
SX5758 8253 2.01 Yard & Buildings
Part SX5758 8377 3.56 Permanent Pasture
Part SX5758 8377 0.15 Entrance track & hardstanding
SX5758 8888 1.80 Permanent Pasture
Part SX5758 9658 1.64 Permanent Pasture
Part SX5758 9658 0.05 Track & hardstanding
SX5758 9777 1.89 Permanent Pasture
SX5759 9708 4.52 Permanent Pasture
SX5858 0490 1.98 Permanent Pasture
SX5858 1180 2.04 Permanent Pasture
Total: 20.82
(51.50 acres)
Lot 2 (as shaded blue on the site plan)
Extending to 5.49 acres (2.22 hectares) this field may be accessed by means of a right of way over a compacted hardcore track that will be created in the field immediately to the north-west (this field being retained by the seller).
Down to permanent grass, this land offers a gentle east and south facing gradient and offers the potential for use as a pony paddock or for general recreation/amenity uses subject to obtaining the necessary planning consent.
A schedule of the land available in Lot 2 is as follows:-
Field Parcel Hectares Description
Part SX5758 8539 2.20 Permanent Pasture
Part SX5758 8539 0.02 Hardstanding
Total: 2.22
(5.49 acres)
SERVICES
Mains (3 phase) electric and mains water installed to Lot 1.
It may be possible to arrange a sub-metered mains water supply to Lot 2. Prospective buyers are invited to discuss this with the agents.
ENVIRONMENTAL STEWARDSHIP
This land is not subject to any Environmental or Countryside Stewardship scheme agreements.
TENURE
The property is being offered for sale on a freehold basis with vacant possession being available on legal completion.
PUBLIC RIGHTS OF WAY
Public rights of way across the land are as shown highlighted on the site plan by means of a green dotted line.
SPORTING AND MINERAL RIGHTS
All sporting and mineral rights are included with the land as far as are known.
METHOD OF SALE
Goodamoor Farm is being offered for sale by Informal Tender (unless sold prior), such that buyers are invited to submit their highest and final offers in a sealed envelope by Friday, 17th May 2024 at 12 noon.
Tender forms are available on requested from the Sole Selling Agent and must be returned to 62 Fore Street, Kingsbridge TQ7 1PP in an envelope clearly marked 'Goodamoor Farm'.
The seller does not undertake to accept the highest or any of the offers that might be received and reserves the right to withdraw, alter or amend the way in which the property is offered for sale.
GUIDE PRICES
Lot 1 £750,000
Lot 2 £75,000
The Whole £825,000
LOCAL AUTHORITY
South Hams District Council, Follaton House, Plymouth Road, Totnes, Devon, TQ9 5NE. Tel: .
VIEWING
Strictly by appointment with the Sole Agents, Luscombe Maye of 62 Fore Street, Kingsbridge, TQ7 1PP. Telephone for details.


Investment Analysis
Calculators
Mortgage Finder
Similar Properties
A few properties that are similar to this property. See more properties like this.
Property Forecaster are working in partnership with Midland Mortgage Bureau Limited. Midland Mortgage Bureau Limited is an appointed representative of The Right Mortgage Ltd, St Johns Court,70 St Johns Close, Knowle, B93 0NH, which is authorised and regulated by the Financial Conduct Authority. Midland Mortgage Bureau Limited financial Services Register number is 756490. The Right Mortgage Ltd Financial Services Register number is 649443.


