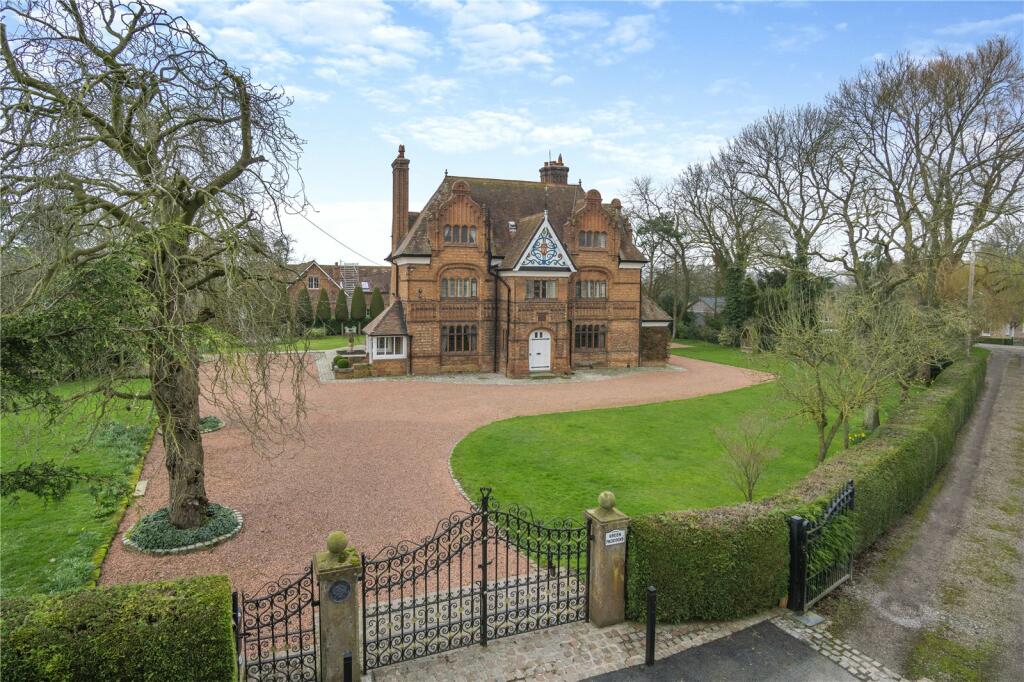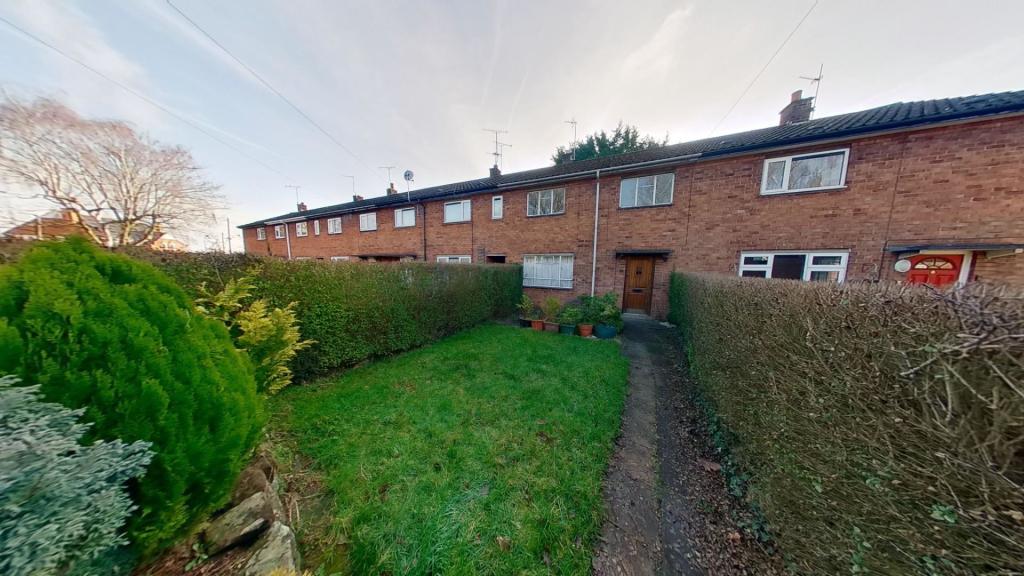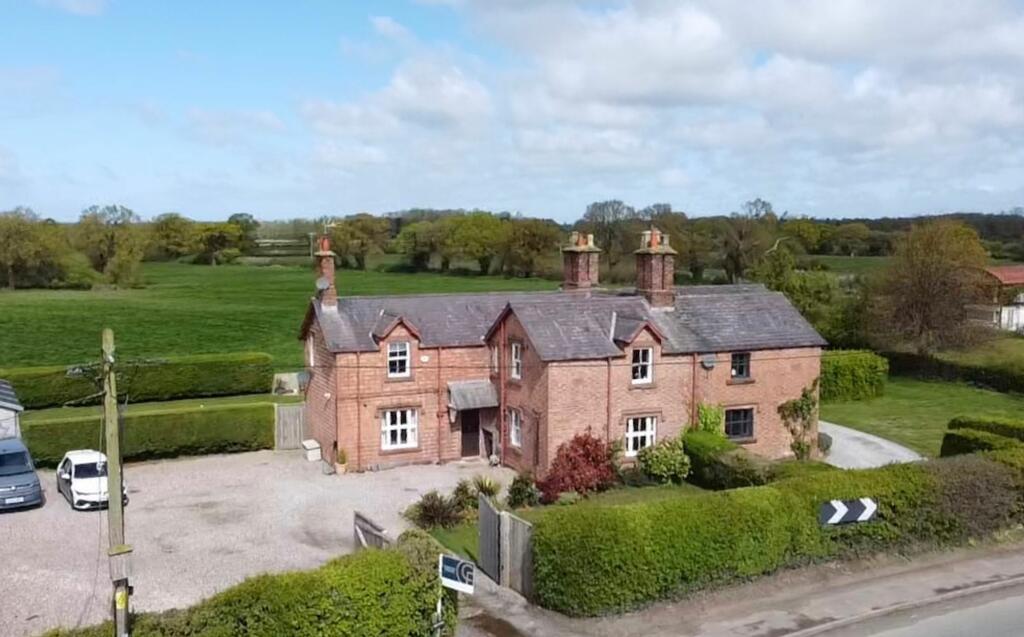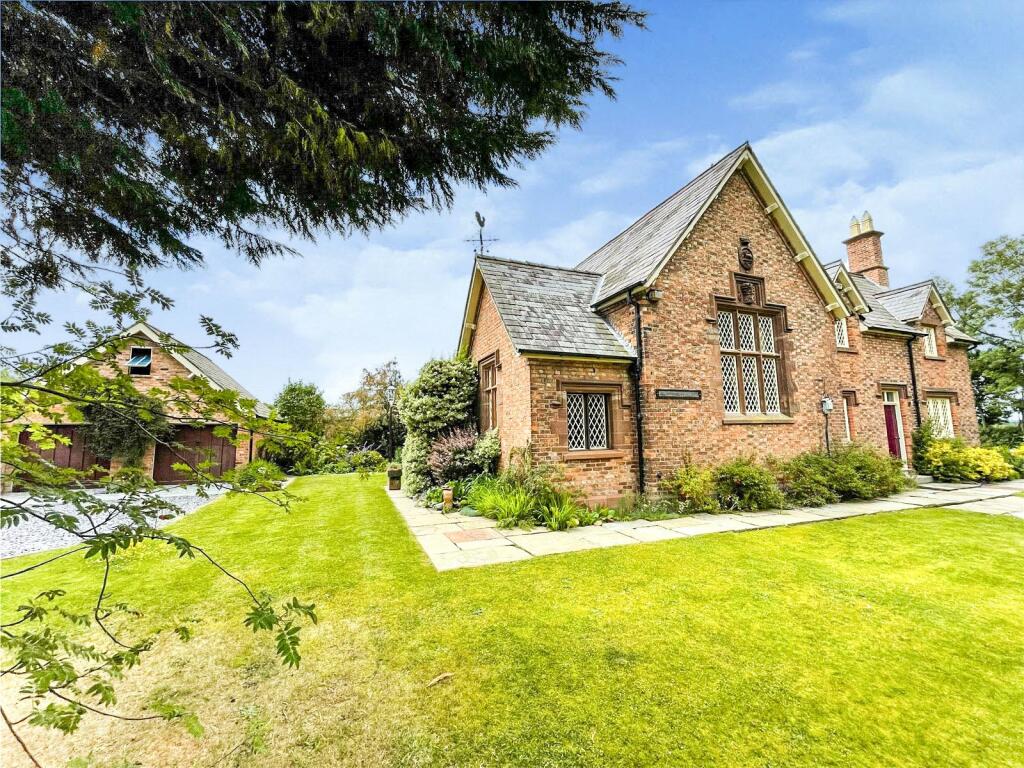This property has been taken off the market.
House For Sale Wrexham Road, Pulford, Nr Chester, Cheshire, CH4
£1,395,000

1 of 15
- Description
- Floor Plan
- Street View
- Maps
Last Updated: 31st March 2024
Description
A handsome & extremely impressive Grade II listed period residence occupying a tranquil rural position close to Chester and the surrounding areas of commerce.
FEATURES
- Vestibule
- Entrance Hall
- Drawing Room
- Dining Room
- Side Entrance Hall
- Cloakroom
- Sitting Room
- Kitchen with Breakfast Area
- Utility Room
- 5 Bedrooms
- 2 Bathrooms (1 En-Suite)
- Separate W.C.
OUTSIDE
- Triple garage
- Greenhouse
- Pond
- Patio areas
- Well stocked shrub borders
- Formal lawns
- Paddock land currently planted with trees
- In all about 3.22 acres (1.30 ha)
DISTANCES
CHESTER 5 MILES
WREXHAM 8 MILES
LIVERPOOL 29 MILES
MANCHESTER 46 MILES
(DISTANCES APPROXIMATE)
DESCRIPTION
Green Paddocks is an outstanding period residence situated on the edge of Pulford being set back from the road and approached via a long tree lined drive which also serves two neighbouring properties.
Dating back to 1872 it was originally commissioned by the Marquis of Westminster and designed by the celebrated architect John Douglas who was responsible for many of the Grosvenor Estate properties. It is undoubtably one of Douglas’ finest works and fully deserving of its Grade II listing. The intricate brick work, mullioned windows, distinctive tall chimneys and decorative plastered crest over the front porch inscribed with the letter ‘W’ involved the finest craftsmanship at the time. The house is constructed of brick, beneath a steeply pitched tiled roof with elegant gables to the front façade incorporating delicate mullioned windows with semi-arched heads.
Internally Green Paddocks has been modernised over the years including the introduction of an open plan Tegla designed kitchen with breakfast area but the house still retains the character of the original property with many period features including tiled floors, handsome pitch pine staircase, panelled mahogany doors to the principal rooms, period fireplaces and stained glass windows. Whilst there is scope for some updating the property has been well-maintained with various works to the roof, relatively new central heating boiler and a new private drainage system was installed last year.
FEATURES
- Vestibule
- Entrance Hall
- Drawing Room
- Dining Room
- Side Entrance Hall
- Cloakroom
- Sitting Room
- Kitchen with Breakfast Area
- Utility Room
- 5 Bedrooms
- 2 Bathrooms (1 En-Suite)
- Separate W.C.
OUTSIDE
- Triple garage
- Greenhouse
- Pond
- Patio areas
- Well stocked shrub borders
- Formal lawns
- Paddock land currently planted with trees
- In all about 3.22 acres (1.30 ha)
DISTANCES
CHESTER 5 MILES
WREXHAM 8 MILES
LIVERPOOL 29 MILES
MANCHESTER 46 MILES
(DISTANCES APPROXIMATE)
DESCRIPTION
Green Paddocks is an outstanding period residence situated on the edge of Pulford being set back from the road and approached via a long tree lined drive which also serves two neighbouring properties.
Dating back to 1872 it was originally commissioned by the Marquis of Westminster and designed by the celebrated architect John Douglas who was responsible for many of the Grosvenor Estate properties. It is undoubtably one of Douglas’ finest works and fully deserving of its Grade II listing. The intricate brick work, mullioned windows, distinctive tall chimneys and decorative plastered crest over the front porch inscribed with the letter ‘W’ involved the finest craftsmanship at the time. The house is constructed of brick, beneath a steeply pitched tiled roof with elegant gables to the front façade incorporating delicate mullioned windows with semi-arched heads.
Internally Green Paddocks has been modernised over the years including the introduction of an open plan Tegla designed kitchen with breakfast area but the house still retains the character of the original property with many period features including tiled floors, handsome pitch pine staircase, panelled mahogany doors to the principal rooms, period fireplaces and stained glass windows. Whilst there is scope for some updating the property has been well-maintained with various works to the roof, relatively new central heating boiler and a new private drainage system was installed last year.
Agent Details

Jackson-Stops
25 Nicholas Street, Chester, CH1 2NZ
Show Contact Number
01244 328 361

Investment Analysis
Annual Rent:
Annual Mortgage Interest:
Annual Costs:
Calculators
Mortgage Finder
Show me the cheapest mortgage for this property matched to my personal circumstances and risk appetite.
No minimum income required
Similar Properties
A few properties that are similar to this property. See more properties like this.
Legal - YOUR PROPERTY MAY BE REPOSSESSED IF YOU DO NOT KEEP UP REPAYMENTS ON A MORTGAGE OR ANY DEBT SECURED ON IT.
Property Forecaster are working in partnership with Midland Mortgage Bureau Limited. Midland Mortgage Bureau Limited is an appointed representative of The Right Mortgage Ltd, St Johns Court,70 St Johns Close, Knowle, B93 0NH, which is authorised and regulated by the Financial Conduct Authority. Midland Mortgage Bureau Limited financial Services Register number is 756490. The Right Mortgage Ltd Financial Services Register number is 649443.
Property Forecaster are working in partnership with Midland Mortgage Bureau Limited. Midland Mortgage Bureau Limited is an appointed representative of The Right Mortgage Ltd, St Johns Court,70 St Johns Close, Knowle, B93 0NH, which is authorised and regulated by the Financial Conduct Authority. Midland Mortgage Bureau Limited financial Services Register number is 756490. The Right Mortgage Ltd Financial Services Register number is 649443.


