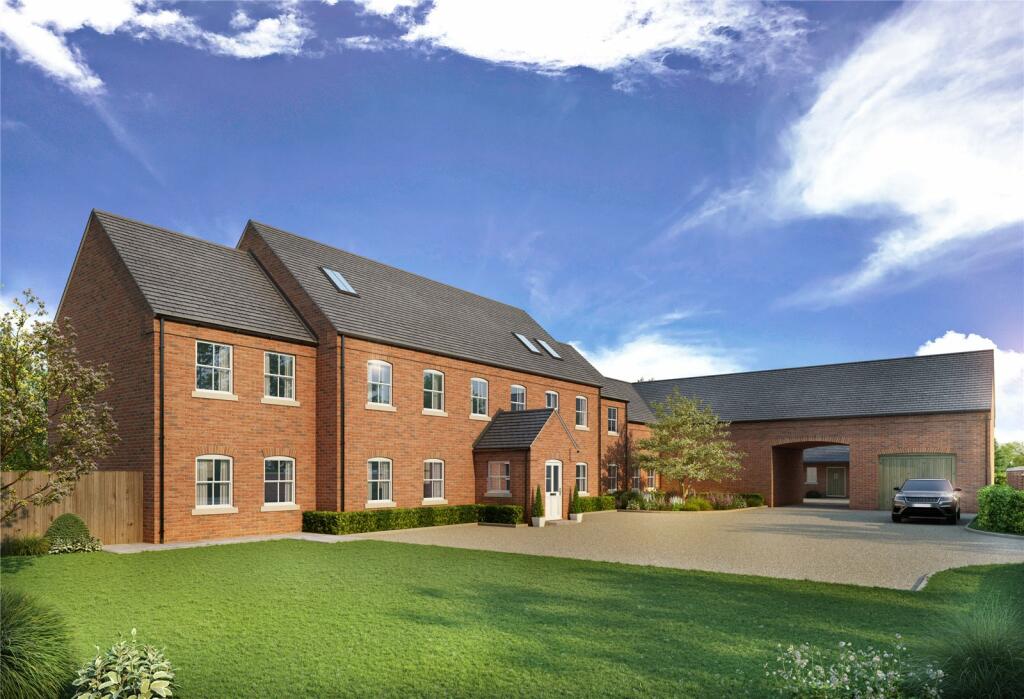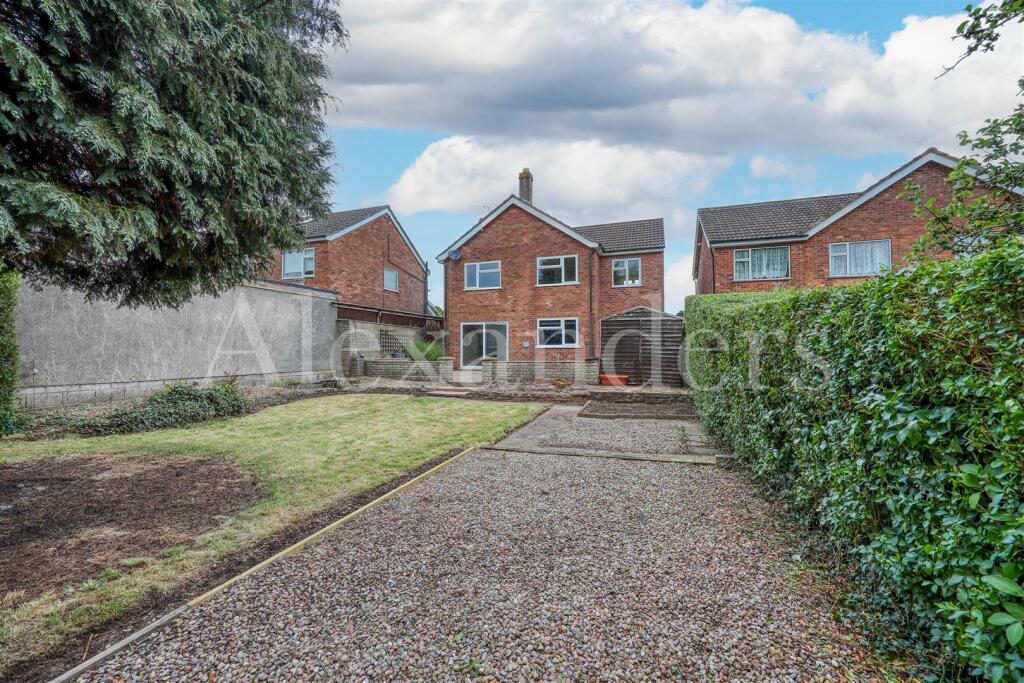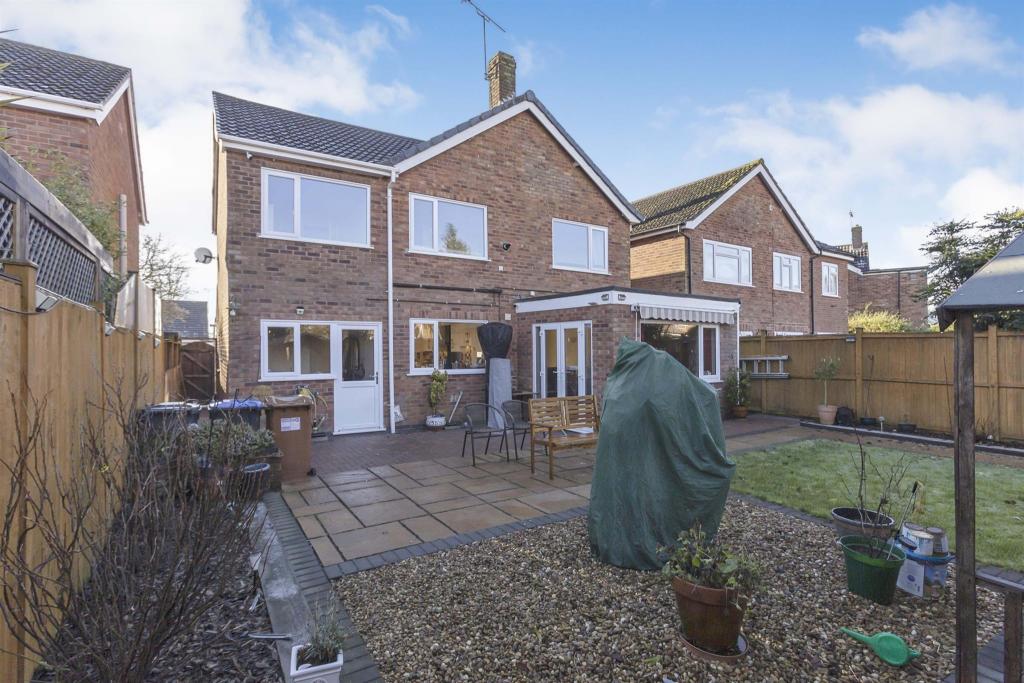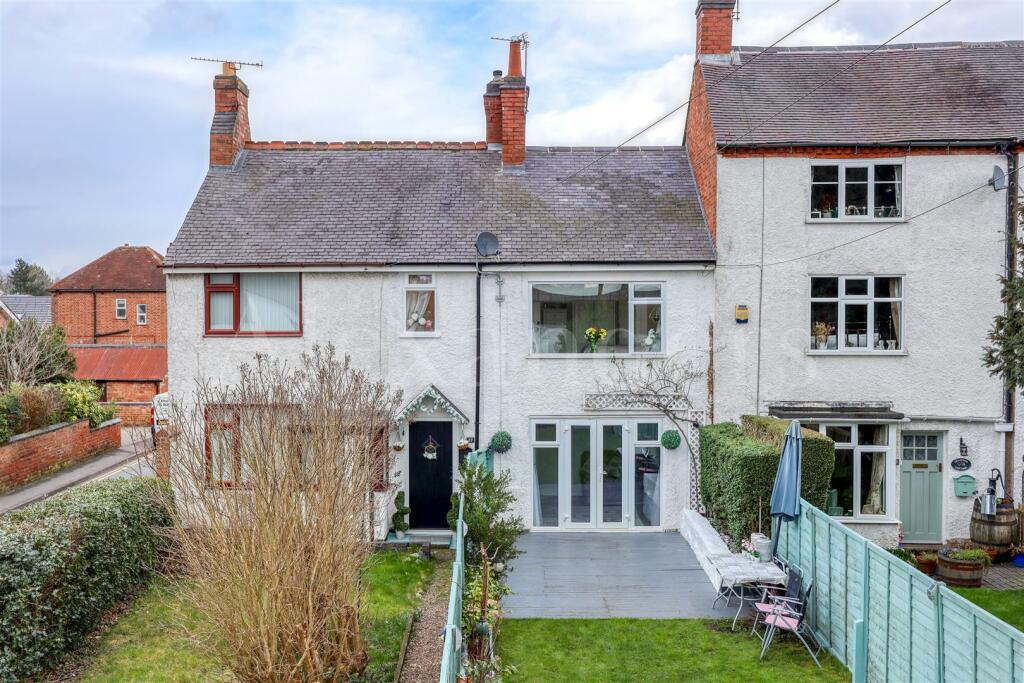House For Sale Newbold Verdon, Leicestershire, LE9
£495,000

1 of 15
- Description
- Floor Plan
- Street View
- Maps
Last Updated: 28th March 2024
Description
An exceptional opportunity to construct a substantial six-bedroom family home, complimented by a one-bedroom annexe, garaging, a workshop and stores, stabling and paddock land.
Situation
The Site for Brascote House sits within delightful open countryside between the desirable villages of Cadeby and Newbold Verdon, located just off the much sought-after Brascote Lane. The village of Newbold Vernon, just 1 mile away, is well equipped with amenities to include a doctor’s surgery, pharmacy, grocery store and a selection of charming cafes and traditional public houses. The Site for Brascote House conveniently lies approximately 4 miles from the popular historic town of Market Bosworth with its independent shops, pubs, restaurants, and weekly market, and around 10 miles from the city of Leicester.
There is a good choice of primary and secondary schooling locally, including Bosworth Academy, an Ofsted 'outstanding' secondary school, with the Dixie Grammar and Twycross House lying further afield. The area has excellent commuter links; the M1 is within easy reach as well as Leicester Train Station with its direct line to London St Pancras.
There is good access to the National Forest and Thornton Reservoir for walking, cycling and horse-riding, motor racing at Mallory Park and golfing can be found at the nearby Forest Hill Golf and Conference centre. The popular market town of Market Bosworth with its independent shops, pubs, restaurants, and weekly market is a short drive away.
Description
The Site for Brascote House presents a fantastic opportunity to acquire a plot with Planning Permission granted under application 22/00573/FUL which allows for a substantial three storey family home with flexible accommodation extending to around 6,583 sq ft to be developed, along with a triple garage with one bedroom annexe above, a workshop and a stable range.
The property is in total about 8.76 acres to include what would be gardens and a driveway to serve the proposed house, and buildings, plus paddock land and woodland.
Accommodation
The approved internal design (P/2022/00838) offers three principal areas of accommodation, comprising formal and informal reception spaces. The front door opens into a spacious reception hallway, from which the principal reception rooms radiate, to include an open plan living-dining kitchen extending to 26’7” x 23’7” with adjoining utility room and pantry, a formal sitting room and a games room, all with large bifolding doors opening out to the gardens. The ground floor also benefits from a boot room, utility room with pantry, laundry and plant room and a guest cloakroom.
A central staircase from the reception hallway rises to both the first and second floors which offer extremely generous accommodation. To the first floor is an expansive master suite comprising a bedroom with a staircase rising to a mezzanine level with sitting room, a dressing room, and an en suite bathroom. There are three further bedrooms to the first floor, all benefitting both a dressing area and en-suite bath/shower room, plus a luggage room. The second floor provides two further bedrooms, both having en suites, and one with a walk-in wardrobe.
Outside
The grounds include formal landscaped gardens to the rear, with an expansive driveway and parking areas to the front elevation. The design provides an attached triple garage range, with one bedroom annexe accommodation above, a workshop and a porte-cochère opening into a spacious courtyard with stable range and access to paddock land and woodland of about 8.76 acres in total.
Planning Permission
The property offered for sale is a site with the benefit of the granted planning permission for the development of a substantial dwelling, plus buildings, with the design and conditions as set out under that appeal decision notice dated 29/09/22. Commencement of development must occur within 3 years of that date. The purchaser is responsible for the development works and costs of development.
The proposed stables are for use in connection with the property owners own livestock and are not to be used for livery/riding school or commercial purposes.
A copy of the consent and plans are available from Hinckley and Bosworth Borough Council, or from the Fisher German
Services
The vendor will grant an easement for a connection to mains electricity; a quote for a connection has been obtained, further details available from Fisher German. We are informed that a Severn Trent mains water supply is in the road at the end of the access drive connecting to Brascote Lane. Potential purchasers are to make their own enquiries and should rely only on these.
Tenure
The freehold of the property is for sale with vacant possession upon completion.
Local Authority
Hinckley and Bosworth Borough Council
Rights of Way, Wayleaves and Easements
The property is sold subject to all rights of way, wayleaves and easements whether or not they are defined in this brochure.
The property is approached via an initial section of driveway of about 180 metres long (shown shaded brown on the site plan) which is owned by a third party. In addition to rights of way, the purchaser will also have the rights to maintain and improve this section of the approach, as well as run services beneath it, on their exercising of an option agreement which has been agreed with that third party (further details available from Fisher German).
Plans
The plans and schedules within these particulars are based on Ordnance Survey data, and those supplied by the vendor’s architect, and are provided for reference only. They are believed to be correct but accuracy is not guaranteed. The purchasers shall not be deemed to have full knowledge of all boundaries, the extent of ownership, and the accuracy and scale of plans including floor areas. Neither the vendor’s agents will be responsible for defining the boundaries of the ownership or providing any guarantees for the accuracy of plans.
VAT
If the site is purchased by a private party then VAT will not be payable. If the site is purchased by a company then VAT will be payable on the purchase price.
Note
All plans, illustrations and measurements within this brochure are indicative and not to scale and should not be trusted. Interested parties are advised to make their own planning enquiries. For further information, please contact the selling agents.
Viewings
Viewings are to be accompanied by Fisher German LLP and are strictly by appointment only on a block viewing basis.
Directions
Postcode – LE9 9LE
What3words ///gong.rashers.bubbles
From the centre of Newbold Verdon, follow Main Street South and turn left onto Brascote Lane. Follow Brascote Lane for around half a mile, and before the road turns sharply to the left, take a right turn onto a single track lane…
Situation
The Site for Brascote House sits within delightful open countryside between the desirable villages of Cadeby and Newbold Verdon, located just off the much sought-after Brascote Lane. The village of Newbold Vernon, just 1 mile away, is well equipped with amenities to include a doctor’s surgery, pharmacy, grocery store and a selection of charming cafes and traditional public houses. The Site for Brascote House conveniently lies approximately 4 miles from the popular historic town of Market Bosworth with its independent shops, pubs, restaurants, and weekly market, and around 10 miles from the city of Leicester.
There is a good choice of primary and secondary schooling locally, including Bosworth Academy, an Ofsted 'outstanding' secondary school, with the Dixie Grammar and Twycross House lying further afield. The area has excellent commuter links; the M1 is within easy reach as well as Leicester Train Station with its direct line to London St Pancras.
There is good access to the National Forest and Thornton Reservoir for walking, cycling and horse-riding, motor racing at Mallory Park and golfing can be found at the nearby Forest Hill Golf and Conference centre. The popular market town of Market Bosworth with its independent shops, pubs, restaurants, and weekly market is a short drive away.
Description
The Site for Brascote House presents a fantastic opportunity to acquire a plot with Planning Permission granted under application 22/00573/FUL which allows for a substantial three storey family home with flexible accommodation extending to around 6,583 sq ft to be developed, along with a triple garage with one bedroom annexe above, a workshop and a stable range.
The property is in total about 8.76 acres to include what would be gardens and a driveway to serve the proposed house, and buildings, plus paddock land and woodland.
Accommodation
The approved internal design (P/2022/00838) offers three principal areas of accommodation, comprising formal and informal reception spaces. The front door opens into a spacious reception hallway, from which the principal reception rooms radiate, to include an open plan living-dining kitchen extending to 26’7” x 23’7” with adjoining utility room and pantry, a formal sitting room and a games room, all with large bifolding doors opening out to the gardens. The ground floor also benefits from a boot room, utility room with pantry, laundry and plant room and a guest cloakroom.
A central staircase from the reception hallway rises to both the first and second floors which offer extremely generous accommodation. To the first floor is an expansive master suite comprising a bedroom with a staircase rising to a mezzanine level with sitting room, a dressing room, and an en suite bathroom. There are three further bedrooms to the first floor, all benefitting both a dressing area and en-suite bath/shower room, plus a luggage room. The second floor provides two further bedrooms, both having en suites, and one with a walk-in wardrobe.
Outside
The grounds include formal landscaped gardens to the rear, with an expansive driveway and parking areas to the front elevation. The design provides an attached triple garage range, with one bedroom annexe accommodation above, a workshop and a porte-cochère opening into a spacious courtyard with stable range and access to paddock land and woodland of about 8.76 acres in total.
Planning Permission
The property offered for sale is a site with the benefit of the granted planning permission for the development of a substantial dwelling, plus buildings, with the design and conditions as set out under that appeal decision notice dated 29/09/22. Commencement of development must occur within 3 years of that date. The purchaser is responsible for the development works and costs of development.
The proposed stables are for use in connection with the property owners own livestock and are not to be used for livery/riding school or commercial purposes.
A copy of the consent and plans are available from Hinckley and Bosworth Borough Council, or from the Fisher German
Services
The vendor will grant an easement for a connection to mains electricity; a quote for a connection has been obtained, further details available from Fisher German. We are informed that a Severn Trent mains water supply is in the road at the end of the access drive connecting to Brascote Lane. Potential purchasers are to make their own enquiries and should rely only on these.
Tenure
The freehold of the property is for sale with vacant possession upon completion.
Local Authority
Hinckley and Bosworth Borough Council
Rights of Way, Wayleaves and Easements
The property is sold subject to all rights of way, wayleaves and easements whether or not they are defined in this brochure.
The property is approached via an initial section of driveway of about 180 metres long (shown shaded brown on the site plan) which is owned by a third party. In addition to rights of way, the purchaser will also have the rights to maintain and improve this section of the approach, as well as run services beneath it, on their exercising of an option agreement which has been agreed with that third party (further details available from Fisher German).
Plans
The plans and schedules within these particulars are based on Ordnance Survey data, and those supplied by the vendor’s architect, and are provided for reference only. They are believed to be correct but accuracy is not guaranteed. The purchasers shall not be deemed to have full knowledge of all boundaries, the extent of ownership, and the accuracy and scale of plans including floor areas. Neither the vendor’s agents will be responsible for defining the boundaries of the ownership or providing any guarantees for the accuracy of plans.
VAT
If the site is purchased by a private party then VAT will not be payable. If the site is purchased by a company then VAT will be payable on the purchase price.
Note
All plans, illustrations and measurements within this brochure are indicative and not to scale and should not be trusted. Interested parties are advised to make their own planning enquiries. For further information, please contact the selling agents.
Viewings
Viewings are to be accompanied by Fisher German LLP and are strictly by appointment only on a block viewing basis.
Directions
Postcode – LE9 9LE
What3words ///gong.rashers.bubbles
From the centre of Newbold Verdon, follow Main Street South and turn left onto Brascote Lane. Follow Brascote Lane for around half a mile, and before the road turns sharply to the left, take a right turn onto a single track lane…
Agent Details

Fisher German
Covering the Midlands

Investment Analysis
Annual Rent:
Annual Mortgage Interest:
Annual Costs:
Calculators
Mortgage Finder
Show me the cheapest mortgage for this property matched to my personal circumstances and risk appetite.
No minimum income required
Similar Properties
A few properties that are similar to this property. See more properties like this.
Legal - YOUR PROPERTY MAY BE REPOSSESSED IF YOU DO NOT KEEP UP REPAYMENTS ON A MORTGAGE OR ANY DEBT SECURED ON IT.
Property Forecaster are working in partnership with Midland Mortgage Bureau Limited. Midland Mortgage Bureau Limited is an appointed representative of The Right Mortgage Ltd, St Johns Court,70 St Johns Close, Knowle, B93 0NH, which is authorised and regulated by the Financial Conduct Authority. Midland Mortgage Bureau Limited financial Services Register number is 756490. The Right Mortgage Ltd Financial Services Register number is 649443.
Property Forecaster are working in partnership with Midland Mortgage Bureau Limited. Midland Mortgage Bureau Limited is an appointed representative of The Right Mortgage Ltd, St Johns Court,70 St Johns Close, Knowle, B93 0NH, which is authorised and regulated by the Financial Conduct Authority. Midland Mortgage Bureau Limited financial Services Register number is 756490. The Right Mortgage Ltd Financial Services Register number is 649443.


