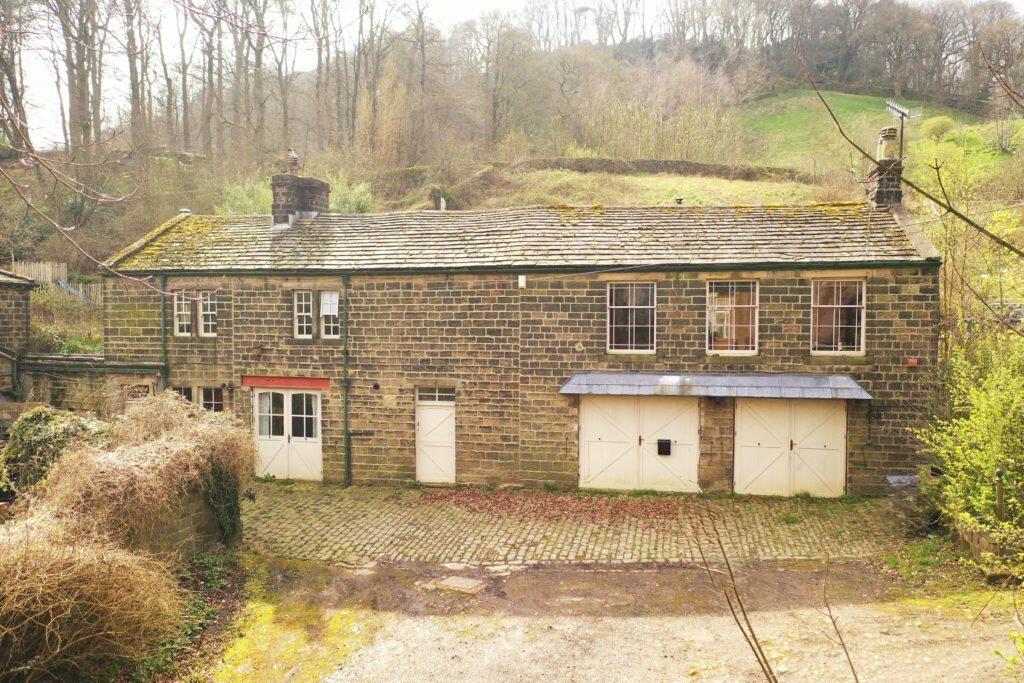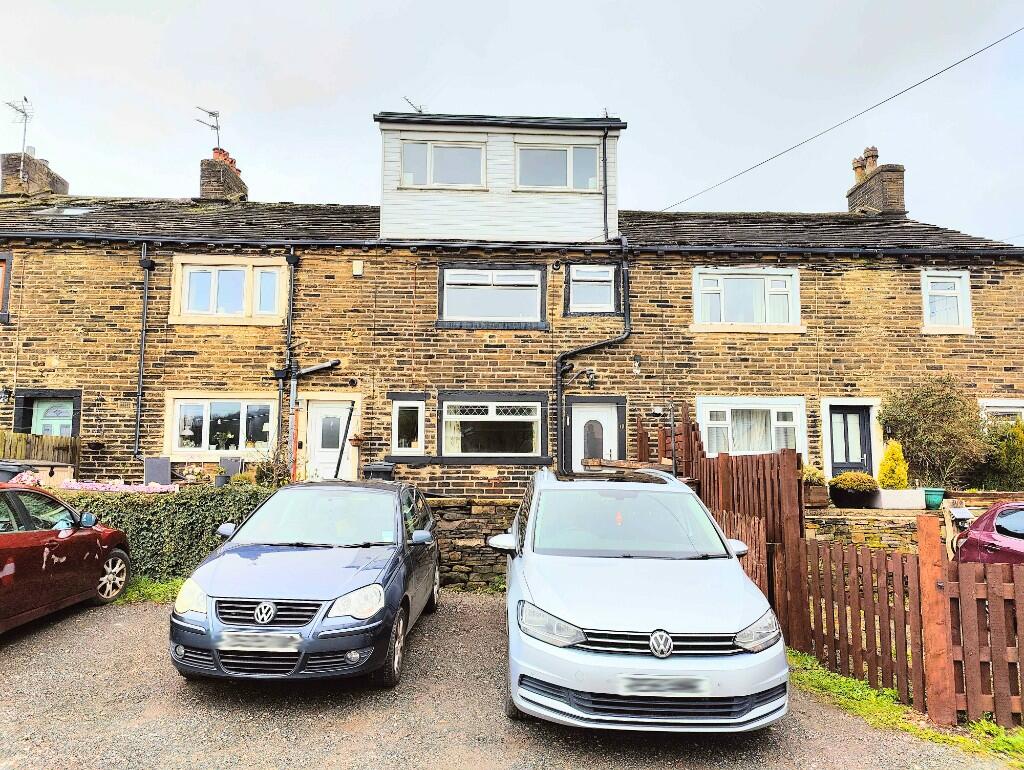This property has been taken off the market.
House For Sale The Willows, Halifax, HX2
£335,000

1 of 15
- Description
- Floor Plan
- Street View
- Maps
Last Updated: 28th March 2024
Description
An imposing coach house building having been converted in part to provide a two bedroom cottage with adjoining one bedroom annexe apartment having garaging and workshops below. Although now requiring refurbishment throughout, this extremely versatile property offers tremendous scope. Grounds extend to approximately 0.67 acres including a delightful sheltered courtyard.\r
\r
Convenient setting between Steeton and Keighley within 1 mile of Steeton and Silsden railway station and easy reach of the larger local business centres.\r
\r
Location\r
\r
The property is situated on the eastern fringes of the popular village of Steeton with amenities which include two parks, a football and cricket pitch, a local Co-op food store, three pubs and a primary school. The village is also close to Airedale General Hospital and has a train station with regular direct services to Skipton, Bradford and Leeds. There is good secondary schooling at South Craven School in nearby Cross Hills and highly regarded grammar schools in the market town of Skipton. The vibrant town of Keighley is about 2.5 miles to the south east providing all the amenities and services one would expect from a town of this size.\r
\r
Description\r
\r
Fern Cottage and the annexe apartment is one of three separate residential properties formed from the original buildings at Stiverton House. The main residence being Stiverton House has recently been sold having planning permission for demolition and replacement with a similar sized dwelling. Brooks Barn situated to the rear of the coach house buildings has been converted from a detached stone barn to form a stylish three bedroom dwelling standing in approximately 0.53 acres which although not currently listed for sale through David Hill LLP is available to purchase by separate negation.\r
\r
Fern Cottage\r
\r
Entered from the ground floor into a single storey kitchen extension with wood fronted base units and work surface incorporating a double ceramic sink and plumbing for dishwasher. The adjacent living/dining room has a stove set in a stone surround with flagged hearth and brick back. The good sized landing area gives way to two generous bedrooms and a house bathroom which has panelled bath having shower over, WC and basin. There are steps from the landing leading down to the lower ground floor which comprises three separate rooms including a utility with plumbing for a washing machine and a separate large external stable door, a central store room with part raised floor area and external double doors and an end workshop with original cast iron range, stone sink and external door.\r
\r
Apartment\r
\r
The entrance vestibule with useful separate store gives way to an inner hall which opens into a spacious open plan kitchen/dining/living room. The focal point of which is a stove set in front of a fine marble fireplace with cast iron inset and hearth. There is a basic kitchen area with work surface and stainless steel sink and electric cooker point. Accessed from the hall is the house bathroom with panelled bath, having electric shower over, W.C. and wash basin. Accessed from the living area is a double bedroom with two walk-in wardrobes.\r
\r
On the lower ground floor and accessed from outside is a generous double garage and workshop area.\r
\r
Outside\r
\r
The property enjoys a delightful approach from Keighley Road via a private drive leading up passed Stiverton House to a generous yard area with stone sets in front of the coach house building comprising Fern Cottage and the annexe apartment. To the rear of the property is a charming sheltered courtyard with a paved seating area. Beyond the drive extending down to the road is a further unmanaged parcel of land with the property extending in total to about 0.67 acres.\r
\r
General Notes\r
Services\r
\r
Mains gas, electricity and water.\r
\r
Drainage to a septic tank with rights to connect into an existing replacement package treatment plant.\r
\r
Gas central heating.\r
\r
Tenure\r
\r
Freehold\r
\r
Council Tax \r
\r
Band B (Bradford Metropolitan District Council)\r
\r
Directions\r
\r
From Skipton head south on the A629 Skipton Road to Kildwick roundabout and continue on the dual carriageway (A629) to the Silsden/Steeton roundabout. Take the third exit onto Station Road signed to Steeton and continue past the train station and Steeton Hall to the traffic lights at the junction with Keighley Road (B6265). At the lights turn left and continue for about 850 metres where the entrance to the property is on the right. A for sale sign has been erected.
\r
Convenient setting between Steeton and Keighley within 1 mile of Steeton and Silsden railway station and easy reach of the larger local business centres.\r
\r
Location\r
\r
The property is situated on the eastern fringes of the popular village of Steeton with amenities which include two parks, a football and cricket pitch, a local Co-op food store, three pubs and a primary school. The village is also close to Airedale General Hospital and has a train station with regular direct services to Skipton, Bradford and Leeds. There is good secondary schooling at South Craven School in nearby Cross Hills and highly regarded grammar schools in the market town of Skipton. The vibrant town of Keighley is about 2.5 miles to the south east providing all the amenities and services one would expect from a town of this size.\r
\r
Description\r
\r
Fern Cottage and the annexe apartment is one of three separate residential properties formed from the original buildings at Stiverton House. The main residence being Stiverton House has recently been sold having planning permission for demolition and replacement with a similar sized dwelling. Brooks Barn situated to the rear of the coach house buildings has been converted from a detached stone barn to form a stylish three bedroom dwelling standing in approximately 0.53 acres which although not currently listed for sale through David Hill LLP is available to purchase by separate negation.\r
\r
Fern Cottage\r
\r
Entered from the ground floor into a single storey kitchen extension with wood fronted base units and work surface incorporating a double ceramic sink and plumbing for dishwasher. The adjacent living/dining room has a stove set in a stone surround with flagged hearth and brick back. The good sized landing area gives way to two generous bedrooms and a house bathroom which has panelled bath having shower over, WC and basin. There are steps from the landing leading down to the lower ground floor which comprises three separate rooms including a utility with plumbing for a washing machine and a separate large external stable door, a central store room with part raised floor area and external double doors and an end workshop with original cast iron range, stone sink and external door.\r
\r
Apartment\r
\r
The entrance vestibule with useful separate store gives way to an inner hall which opens into a spacious open plan kitchen/dining/living room. The focal point of which is a stove set in front of a fine marble fireplace with cast iron inset and hearth. There is a basic kitchen area with work surface and stainless steel sink and electric cooker point. Accessed from the hall is the house bathroom with panelled bath, having electric shower over, W.C. and wash basin. Accessed from the living area is a double bedroom with two walk-in wardrobes.\r
\r
On the lower ground floor and accessed from outside is a generous double garage and workshop area.\r
\r
Outside\r
\r
The property enjoys a delightful approach from Keighley Road via a private drive leading up passed Stiverton House to a generous yard area with stone sets in front of the coach house building comprising Fern Cottage and the annexe apartment. To the rear of the property is a charming sheltered courtyard with a paved seating area. Beyond the drive extending down to the road is a further unmanaged parcel of land with the property extending in total to about 0.67 acres.\r
\r
General Notes\r
- Fern Cottage, Brooks Barn and the separate parcel of land beyond will all have rights of way over the section of access shown coloured brown.
- Brooks Barn and the separate parcel of land beyond will both have a right of way over the section of access shown coloured blue.
- Brooks Barn will have a right of way over the area shown coloured yellow to enable access for window cleaning and maintenance of the building as required.
- The new owners of the original Stiverton House will disconnect the existing gas, electricity and drainage from the coach house building and remove the section of buildings shown coloured green by 02 August 2024.
- The new owners of the original Stiverton House will erect a new boundary structure (specification to be agreed) between points ABC and DE by 02 August 2024.
- In the event of Brooks Barn and Fern Cottage being sold separately, the purchasers of Fern Cottage will erect new boundary structures (specification to be agreed) between points MN and OP within 3 months of completion of the sale.
- In the event of Fern Cottage and Brooks Barn being sold separately the owners of Brooks Barn will set up the new boundary between points PQRS.
Services\r
\r
Mains gas, electricity and water.\r
\r
Drainage to a septic tank with rights to connect into an existing replacement package treatment plant.\r
\r
Gas central heating.\r
\r
Tenure\r
\r
Freehold\r
\r
Council Tax \r
\r
Band B (Bradford Metropolitan District Council)\r
\r
Directions\r
\r
From Skipton head south on the A629 Skipton Road to Kildwick roundabout and continue on the dual carriageway (A629) to the Silsden/Steeton roundabout. Take the third exit onto Station Road signed to Steeton and continue past the train station and Steeton Hall to the traffic lights at the junction with Keighley Road (B6265). At the lights turn left and continue for about 850 metres where the entrance to the property is on the right. A for sale sign has been erected.
Agent Details

David Hill
The New Ship, Mill Bridge, Skipton, BD23 1NJ
Show Contact Number
01756 795 621

Investment Analysis
Annual Rent:
Annual Mortgage Interest:
Annual Costs:
Calculators
Mortgage Finder
Show me the cheapest mortgage for this property matched to my personal circumstances and risk appetite.
No minimum income required
Similar Properties
A few properties that are similar to this property. See more properties like this.
Legal - YOUR PROPERTY MAY BE REPOSSESSED IF YOU DO NOT KEEP UP REPAYMENTS ON A MORTGAGE OR ANY DEBT SECURED ON IT.
Property Forecaster are working in partnership with Midland Mortgage Bureau Limited. Midland Mortgage Bureau Limited is an appointed representative of The Right Mortgage Ltd, St Johns Court,70 St Johns Close, Knowle, B93 0NH, which is authorised and regulated by the Financial Conduct Authority. Midland Mortgage Bureau Limited financial Services Register number is 756490. The Right Mortgage Ltd Financial Services Register number is 649443.
Property Forecaster are working in partnership with Midland Mortgage Bureau Limited. Midland Mortgage Bureau Limited is an appointed representative of The Right Mortgage Ltd, St Johns Court,70 St Johns Close, Knowle, B93 0NH, which is authorised and regulated by the Financial Conduct Authority. Midland Mortgage Bureau Limited financial Services Register number is 756490. The Right Mortgage Ltd Financial Services Register number is 649443.


