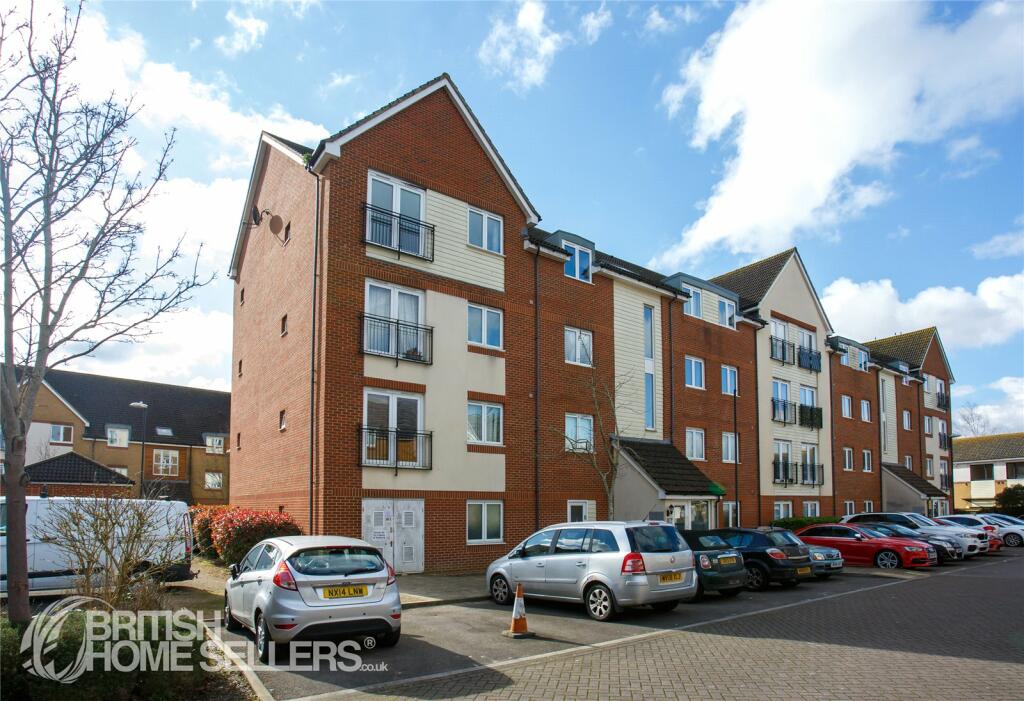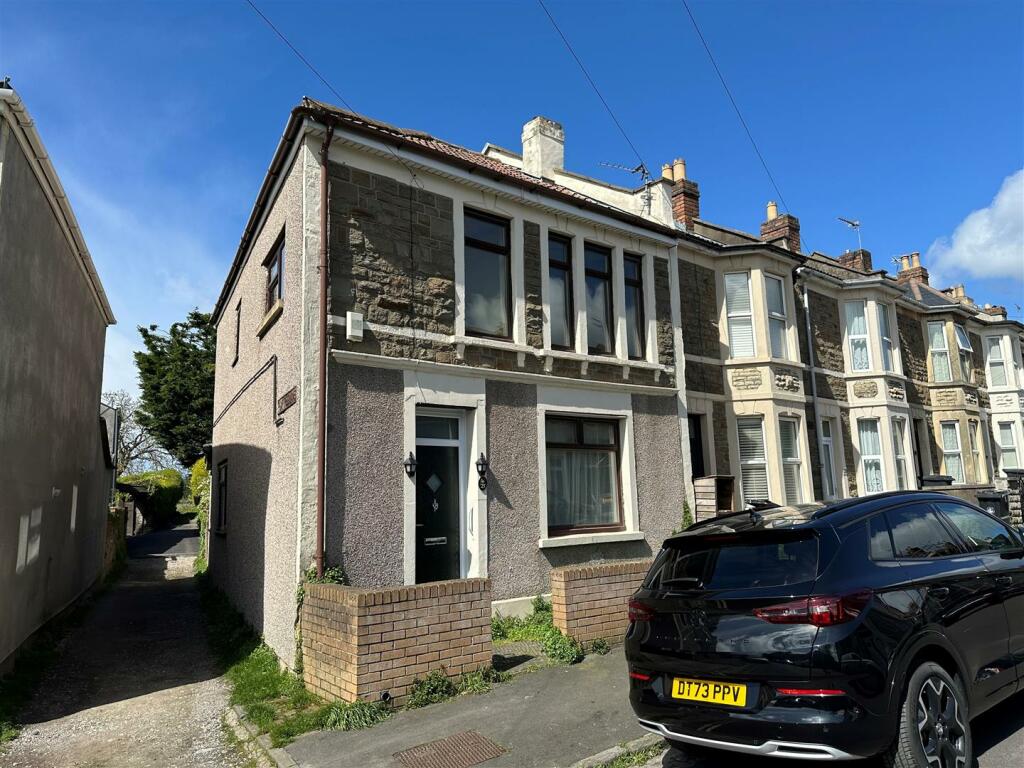VIEWINGS ON SATURDAY 13th APRIL BY APPOINTMENT
Step into a storybook come to life with this enchanting Victorian end-terraced house on Air Balloon Road in a bustling Bristol neighbourhood. This former shop has been transformed into a cosy residence that combines old-world charm with modern convenience.
The property's layout features two reception rooms that exude character and warmth, perfect for entertaining or relaxing with loved ones. The modern kitchen is a chef's delight, providing ample space for culinary creations. A utility room with a WC adds practicality to the home.
Upstairs, you'll find a four-piece bathroom and two double bedrooms offering comfort and tranquillity. Ascend the stairs to the loft room, a versatile space that can serve as a single bedroom or a creative retreat.
Step outside to discover the delightful enclosed rear garden, complete with a shed, patio, deck, and artificial grass. Whether you're savouring a cup of tea or hosting a summer barbecue, this outdoor oasis is sure to impress. Additionally, a charming home office or sunroom provides a serene spot for work or relaxation.
Quote Reference NF0664 To View
Entrance Hall
Obscure double glazed door to the front aspect, recessed spot lights, split level stairs, cupboard housing the fuse box and meters.
Living Room - 4.15m x 3.7m (13'7\" x 12'1\")
Double glazed window to the front aspect, coved ceiling, radiator and television aerial.
Dining Room - 4.57m max x 3.7m (14'11\" x 12'1\")
Double glazed window to the rear aspect, single glazed obscure doors to the hallway and kitchen, stairs leading to the first floor, fire place with wooden surround and inset electric fire, radiator, television point and parquet flooring.
Kitchen - 2.81m x 2.12m (9'2\" x 6'11\")
Obscure double glazed door and double glazed window to the side aspect, recessed spot lights, a range of wall and base units in white gloss with wooden work tops and tiled splash backs, inset stainless steel sink with mixer tap, four ring gas hob, extractor hood over, electric oven, space for a dishwasher and fridge/freezer, finished with vinyl flooring.
Utility Room/WC - 2.5m x 2.18m (8'2\" x 7'1\")
Obscure double glazed door to the side aspect and double glazed window to the rear aspect and vinyl flooring. The room has been sectioned into three parts. One houses the wall mounted Ideal boiler and plumbing for a washing machine, two has a low level WC, pedestal sink and a radiator, the third space for a tumble dryer.
Landing
Stairs leading to the second floor loft room.
Bedroom One - 4m to wardrobes x 3.51m (13'1\" x 11'6\")
Double glazed window to the front aspect, textured ceiling, a range of fitted wardrobes with a dresser concealed behind, radiator and television aerial.
Bedroom Two - 3.93m x 2.92m (12'10\" x 9'6\")
Double glazed window to the rear aspect and a radiator.
Bathroom - 2.83m x 2.07m (9'3\" x 6'9\")
Obscure double glazed window to the side aspect, partially tiled and partial vinyl wall boards, radiator and vinyl floor. There is a four piece white suite comprising of a panel bath, double shower cubicle with electric shower over, vanity unit with wash hand basin and a low level WC.
Loft Room - 3.64m x 2.9m to stairs (11'11\" x 9'6\")
Double glazed sky light window to the side aspect, exposed roof trusses, radiator, eave storage access and a drop down loft hatch that fits in the top of the stairs.
Rear Garden
Enclose by wall and fence surrounds, there is a patio area from the kitchen door, leading up to a decked area with artificial lawn and planted borders. There is a shed at the lower level measuring 2.46m x 2.00m with a side door, polycarbonate roof with power and light.
Summer House/Office - 3.94m x 2.38m (12'11\" x 7'9\")
Wooden Stable door into, double glazed window with power and light.
Front Garden
Walls to either side, patio stone laid across the front, gas meter and step up to the front door with a hand rail.
Location
Nestled in the heart of Bristol City, Air Balloon Road offers a vibrant and eclectic neighbourhood filled with charm and character. As you stroll through the cobbled streets, you'll be enchanted by the mix of old-world architecture and modern amenities. The street is lined with unique cafes and boutiques, each offering a distinct flavour and style. The colourful murals and historic buildings bring a sense of whimsy and heritage to the area, creating a truly special atmosphere.
Immerse yourself in the local culture as you interact with friendly locals who call this neighbourhood home. Explore the hidden gems and treasures that await around every corner, from artisanal shops to cosy cafes. Whether you're a history buff, a foodie, or a nature lover, Air Balloon Road offers something for everyone.
Experience the magic of Bristol City as you uncover the stories and secrets that make this neighbourhood truly one-of-a-kind. Take a leisurely walk down Air Balloon Road and let yourself be swept away by the beauty and charm that awaits you.





