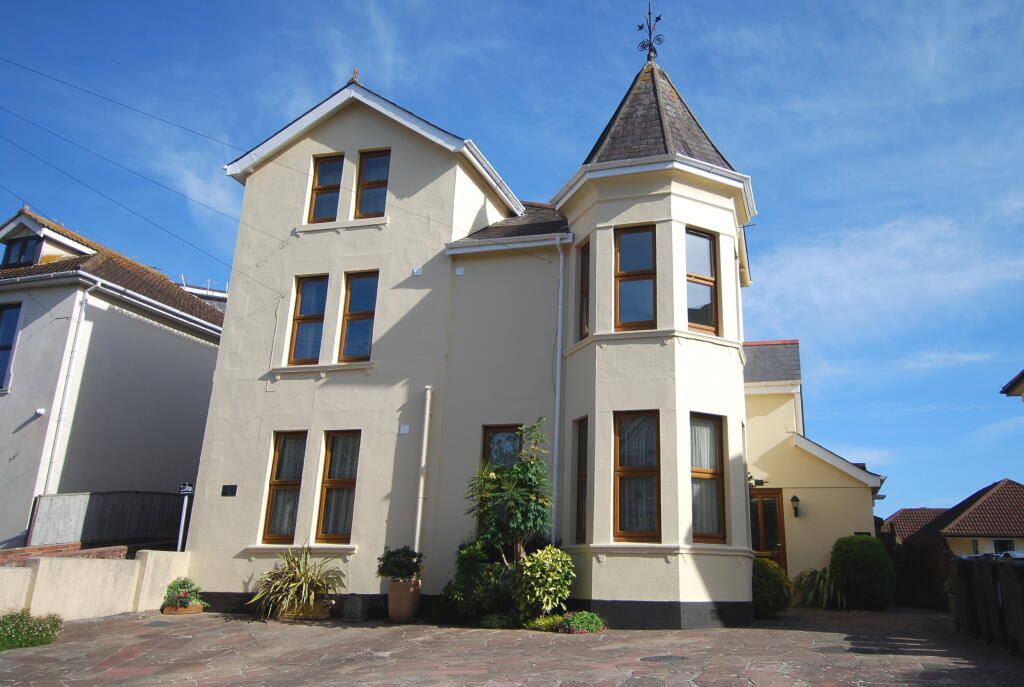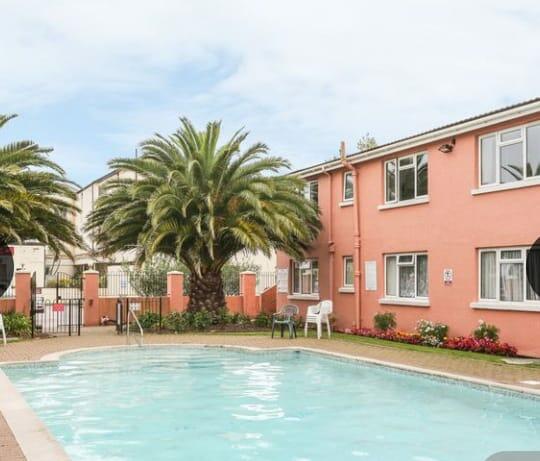House For Sale Polsham Park, Paignton, TQ3
£625,000

- Description
- Floor Plan
- Street View
- Maps
Description
Substantial Detached House Arranged As Five Self Contained Apartments, Presently Let On Assured Shorthold Tenancies, Ground Floor Flat With An Attractive Garden Currently Used By The Owner, Parking For All Apartments, Sought After Central Location. An ideal home and income or investment purchase with potential to increase the yield. The property is being sold freehold but each apartment also has a 999 year lease.
Vilna Court is conveniently located in a level location close to Victoria Park beyond which is the town centre with the sea front a similar distance away. The property is currently arranged as five well presented apartments and has been used as a comfortable home and income with the owner occupying the rear ground floor flat which enjoys a level enclosed sunny garden. Each apartment also has a 999 year lease, has separate meters for electricity and water as well as individual council tax accounts. Flat E and 29 have their own gas boiler. Planning permission (now lapsed) was obtained in 2013 (P/2013/1274) for an extension to the rear to make two of the flats (29 and 29B) into 2 bedroom flats and make flat E bigger. The flats have BT lines fitted and Flats B,D and C have entry phones connected to the main entrance door.
The rental including the owners flat is £3080 PCM, £36,960 per annum.
Accommodation Please note: the measurements and most information has been provided by the vendor.
GROUND FLOOR FLAT 29 Located to the rear with a double glazed door opening to
Conservatory 11' 6'' x 10' 5'' (3.50m x 3.17m) maximum. Pitched double glazed polycarbonate roof with a ceiling fan. Double glazed windows overlooking the garden. Double doors opening to
Open Plan Lounge/Dining/Kitchen 16' 4'' x 10' 9'' (4.97m x 3.27m) in the lounge area, widening to 12'4\" in the kitchen/dining area. Lounge area with a large radiator. Room for a sofa and chairs. Recessed storage cupboard. Door giving access to a staircase leading down to the Cellar where there is a good sized storage area. The lounge opens through to the open plan kitchen/dining room. Kitchen Area fitted with units comprising floor base cupboards and drawers with roll edge work top areas and a stainless steel sink unit. Matching wall cupboards. Former fireplace with a recess for a gas cooker and tiled splash back. Space and plumbing for a washing machine and dish washer. Space for a fridge/freezer. Fluorescent lighting. Double glazed windows overlooking the rear garden. Door to
Inner Hallway 8' 0'' x 3' 0'' (2.44m x 0.91m) Door to
Double Bedroom 18' 5'' x 10' 8'' (5.61m x 3.25m) average, widening at the far end. Built in wardrobes. Radiator. Picture rail. Dado rail. Radiator. Double glazed bay window to the front. Door to
En suite Shower Room/WC 10' 4'' x 3' 2'' (3.15m x 0.96m) Modern shower cubicle with sliding glazed doors and an electric shower unit. Vanity wash basin with cupboards under. Low level WC. Tiled walls. Extractor fan. Medicine cabinet. Recessed ceiling lights.
Agents Note Currently used by the owner but previously let on an assured shorthold tenancy at £600 pcm and would probably now achieve £825 pcm.
A double glazed door at the side of the property with an entry phone system opening to
Entrance Lobby Staircase rising to the first floor. Obscure double glazed window. Good sized landing area with a doorway opening to
Laundry Cupboard with space and plumbing for a washing machine and a tumble drier over. Bin storage cupboard. Gas boiler supplying central heating and hot water for number 29.
On the first floor there is a doorway to flat B and D and a staircase leading to the second floor where flat C is located.
Flat 29B Front door opening to
Open Plan Living Room/Kitchen 13' 1'' x 12' 2'' (3.98m x 3.71m) Double glazed window to the side. Electric radiator. Television aerial connection point. Entry phone. Kitchen Area with a range of floor base cupboards and drawers with roll edge work top areas and a stainless steel sink unit with a mixer tap. Tiled surrounds. Electric cooker point. Space for a fridge/freezer.
Double Bedroom 10' 5'' x 8' 6'' (3.17m x 2.59m) Double glazed window overlooking the rear garden and surrounding area. Built in cupboard. Electric radiator. Door to
En Suite Shower Room/WC 6' 6'' x 3' 8'' (1.98m x 1.12m) Shower cubicle with glazed folding screens and an electric shower unit. Pedestal wash basin. Low level WC. Panelled surrounds. Extractor unit. Obscure glazed window.
Agents Note currently let on an assured shorthold tenancy at £505 pcm.
Flat 29D From the first floor landing there is a door to the
Entrance Hallway 7' 0'' x 3' 4'' (2.13m x 1.02m) with an entry phone system and a door to the
lounge/Dining Room/Kitchen 16' 8'' x 12' 2'' (5.08m x 3.71m) maximum and into the bay. Lounge area with space for a sofa, chairs etc. Wall mounted electric heater. Television aerial connection point. Attractive bay window with an open outlook over the surrounding area and space for a dining table and chairs. Corner with a Kitchen Area fitted with modern units comprising floor base cupboards and drawers with matching wall cupboards. Roll edge work top areas with a stainless steel sink unit and mixer tap. Tiled surrounds. Electric cooker point. Space for a fridge/freezer.
Double Bedroom 18' 3'' x 9' 5'' (5.56m x 2.87m) Double glazed window with an open outlook to the front over the surrounding area. Wall mounted electric heater. Picture rail. Door to
En Suite Shower Room/WC 10' 1'' x 3' 2'' (3.07m x 0.96m) White suite comprising a shower cubicle with glazed sliding doors and an electric shower unit. Pedestal wash basin. Low level WC. Panelled walls. Extractor unit.
Agents Note currently let on an assured shorthold tenancy at £630 pcm.
From the first floor landing there is a dog leg staircase with a balustrade and a Obscure double glazed window, leading to the
Second Floor Landing Door to the eaves storage space. Window and door to
Flat 29C
Entrance Hallway 10' 6'' x 3' 10'' (3.20m x 1.17m) maximum. Wall mounted electric heater. Entryphone system. Door to
Living Room 13' 0'' x 10' 0'' (3.96m x 3.05m) Double glazed window with an outlook to the front. Wall mounted electric heater. Television aerial connection point. Picture rail. Square archway to the
Kitchen 8' 5'' x 7' 5'' (2.56m x 2.26m) Fitted floor base cupboards and drawers and matching wall cupboards. Roll edge work top areas and a stainless steel sink unit with a mixer tap. Tiled surrounds. Electric cooker point. Space for a fridge/freezer. Double glazed window to the side.
Double Bedroom 13' 0'' x 12' 3'' (3.96m x 3.73m) maximum. Double glazed window to the rear with an outlook over the surrounding area and Tor Bay. Wall mounted electric heater. Picture rail. Access to the loft space.
Shower Room/WC 6' 5'' x 4' 6'' (1.95m x 1.37m) Corner shower cubicle with a glazed folding door and side screen. Electric shower unit. Wash basin with a mixer tap. Low level WC. Heated towel rail. Extractor unit. Access to the eaves. Double glazed velux style window.
Agents Note currently let on an assured shorthold tenancy at £575 pcm.
Flat 29E A ground floor flat with a double glazed front door opening to the
Kitchen/Breakfast/Dining Area 15' 0'' x 8' 0'' (4.57m x 2.44m) maximum into a recess. Fitted with floor base cupboards and drawers with matching wall cupboards. Roll edge work top areas with a stainless steel sink unit and mixer tap. Tiled surrounds. Inset four ring electric hob with an extractor unit over. Built in oven with grill. Space for a breakfast table and chairs. Double radiator. Built in storage cupboard. Door to
Open Plan Bedsitting Room 17’6” x 14’6” maximum and into bay. Double glazed windows to the front plus additional double glazed bay windows. Living area with room for a sofa and chairs. Television point. Radiator. Bay window area with room for a double bed.
Bathroom/WC 15’x 4’ Corner bath with a seat, mixer tap and shower attachment. Pedestal wash basin. Low level WC. Tiled walls. Heated towel rail. Obscure double glazed window. Glow worm gas fired boiler for heating and hot water.
Agents note currently let on an assured shorthold tenancy at £545 pcm
Outside
Front Parking for up to 6 cars (possibly 7 small cars) with parking designated for each flat. Area for bin storage.
Rear Garden Delightful rear garden with a gateway, running around the side of the property to a lawn garden. There is a conservatory with a paved sun patio, raised borders stocked with a variety of shrubs, bushes and plants. Attractive mature palm trees. Timber garden shed. Outside lighting and water tap. The garden is enclosed by stone and brick walls and fencing.
General Each flat has a separate electricity supply and meter, water supply and is separately rated for council tax. Flats 29 and 29E have their own gas meter, electric meter and water meter. Flat 29 and 29E have gas heating, Flats 29B, C and D have electric heating.
Consumer Protection from Unfair Trading Regulations 2008 The agent has not tested any apparatus, equipment, fixtures and fittings or services and so cannot verify that they are in working order or fit for the purpose. A Buyer is advised to obtain verification from their Solicitor or Surveyor. References to the Tenure of a Property are based on information supplied by the Seller. The Agent has not had sight of the title documents. A Buyer is advised to obtain verification from their Solicitor. Items shown in photographs are not included unless specifically mentioned within the sales particulars. They may however be available by separate negotiation. Buyers must check the availability of any property and make an appointment to view before embarking on any journey to see a property. Please inform us of any particular requirements that are important to you prior to viewing.
VIEWING: By Appointment with Ridgewater


Investment Analysis
Calculators
Mortgage Finder
Similar Properties
A few properties that are similar to this property. See more properties like this.
Property Forecaster are working in partnership with Midland Mortgage Bureau Limited. Midland Mortgage Bureau Limited is an appointed representative of The Right Mortgage Ltd, St Johns Court,70 St Johns Close, Knowle, B93 0NH, which is authorised and regulated by the Financial Conduct Authority. Midland Mortgage Bureau Limited financial Services Register number is 756490. The Right Mortgage Ltd Financial Services Register number is 649443.


