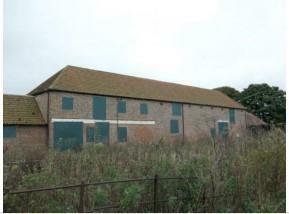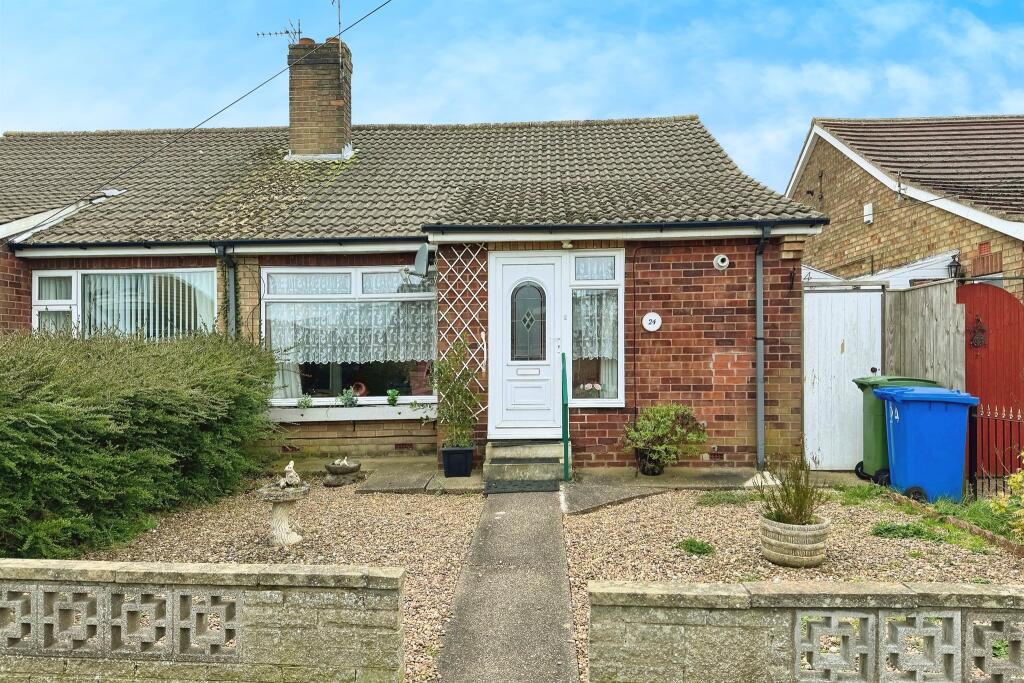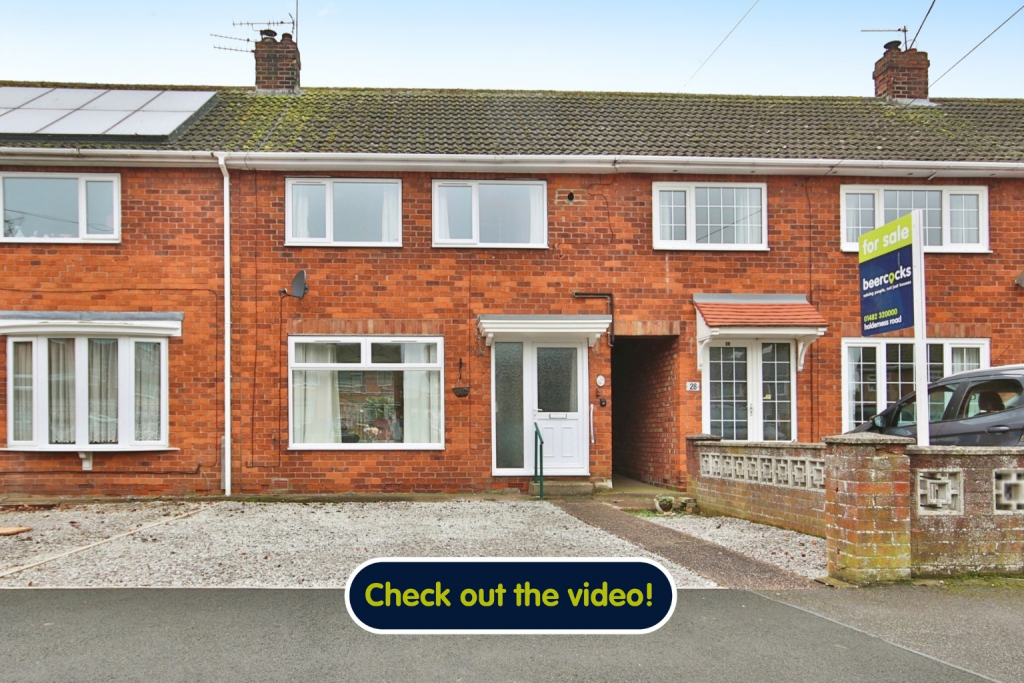House For Sale Main Road, Hull, HU11
£500,000

1 of 8
- Description
- Street View
- Maps
Last Updated: 18th March 2024
Description
Planning permission has been granted for the development of 7 single and two storey dwellings deriving access from Main Road, Bilton and bordering open arable fields.
Detailed plans of the approved designs are available upon request from the agents. All the technical information supporting the planning application is available from the agents or can be viewed on the East Riding of Yorkshire Council's website planning portal, quoting application reference number 16/00174/PLF
Planning permission has been granted for the development of 7 single and two storey dwellings deriving access from Main Road, Bilton and bordering open arable fields.
Detailed plans of the approved designs are available upon request from the agents. All the technical information supporting the planning application is available from the agents or can be viewed on the East Riding of Yorkshire Council's website planning portal, quoting application reference number 16/00174/PLF
Description - The buildings are, in the main, wind and water proof, some having been reroofed and repointed within the last 10 years. They are mainly of
brick construction with clay pantile roofs.
Planning Permission - Planning permission has been granted for the development of 7 single and two storey dwellings deriving access from Main Road, Bilton and bordering open arable fields. Detailed plans of the approved designs are available upon request from the agents.
All the technical information supporting the planning application is available from the agents or can be viewed on the East Riding of Yorkshire Council's website planning portal, quoting application reference number 16/00174/PLF
Location - This range of outbuildings is in the form of a rectangle around the original midden which forms part of Middle Farm, Bilton.
The outbuildings lie to the south of Main Road (the B1238) and form part of the linear village of Bilton at the north eastern edge of the city of Hull, some 3.8 miles from the
city centre. The barns are located on the south side of Main Road, approximately 100m from the Asda store car park.
Detailed plans of the approved designs are available upon request from the agents. All the technical information supporting the planning application is available from the agents or can be viewed on the East Riding of Yorkshire Council's website planning portal, quoting application reference number 16/00174/PLF
Planning permission has been granted for the development of 7 single and two storey dwellings deriving access from Main Road, Bilton and bordering open arable fields.
Detailed plans of the approved designs are available upon request from the agents. All the technical information supporting the planning application is available from the agents or can be viewed on the East Riding of Yorkshire Council's website planning portal, quoting application reference number 16/00174/PLF
Description - The buildings are, in the main, wind and water proof, some having been reroofed and repointed within the last 10 years. They are mainly of
brick construction with clay pantile roofs.
Planning Permission - Planning permission has been granted for the development of 7 single and two storey dwellings deriving access from Main Road, Bilton and bordering open arable fields. Detailed plans of the approved designs are available upon request from the agents.
All the technical information supporting the planning application is available from the agents or can be viewed on the East Riding of Yorkshire Council's website planning portal, quoting application reference number 16/00174/PLF
Location - This range of outbuildings is in the form of a rectangle around the original midden which forms part of Middle Farm, Bilton.
The outbuildings lie to the south of Main Road (the B1238) and form part of the linear village of Bilton at the north eastern edge of the city of Hull, some 3.8 miles from the
city centre. The barns are located on the south side of Main Road, approximately 100m from the Asda store car park.
Agent Details

Stanifords.com
3, Sow Hill Road, Beverley, HU17 8BG
Show Contact Number
01482 866 304
Investment Analysis
Annual Rent:
Annual Mortgage Interest:
Annual Costs:
Calculators
Mortgage Finder
Show me the cheapest mortgage for this property matched to my personal circumstances and risk appetite.
No minimum income required
Similar Properties
A few properties that are similar to this property. See more properties like this.
Legal - YOUR PROPERTY MAY BE REPOSSESSED IF YOU DO NOT KEEP UP REPAYMENTS ON A MORTGAGE OR ANY DEBT SECURED ON IT.
Property Forecaster are working in partnership with Midland Mortgage Bureau Limited. Midland Mortgage Bureau Limited is an appointed representative of The Right Mortgage Ltd, St Johns Court,70 St Johns Close, Knowle, B93 0NH, which is authorised and regulated by the Financial Conduct Authority. Midland Mortgage Bureau Limited financial Services Register number is 756490. The Right Mortgage Ltd Financial Services Register number is 649443.
Property Forecaster are working in partnership with Midland Mortgage Bureau Limited. Midland Mortgage Bureau Limited is an appointed representative of The Right Mortgage Ltd, St Johns Court,70 St Johns Close, Knowle, B93 0NH, which is authorised and regulated by the Financial Conduct Authority. Midland Mortgage Bureau Limited financial Services Register number is 756490. The Right Mortgage Ltd Financial Services Register number is 649443.


