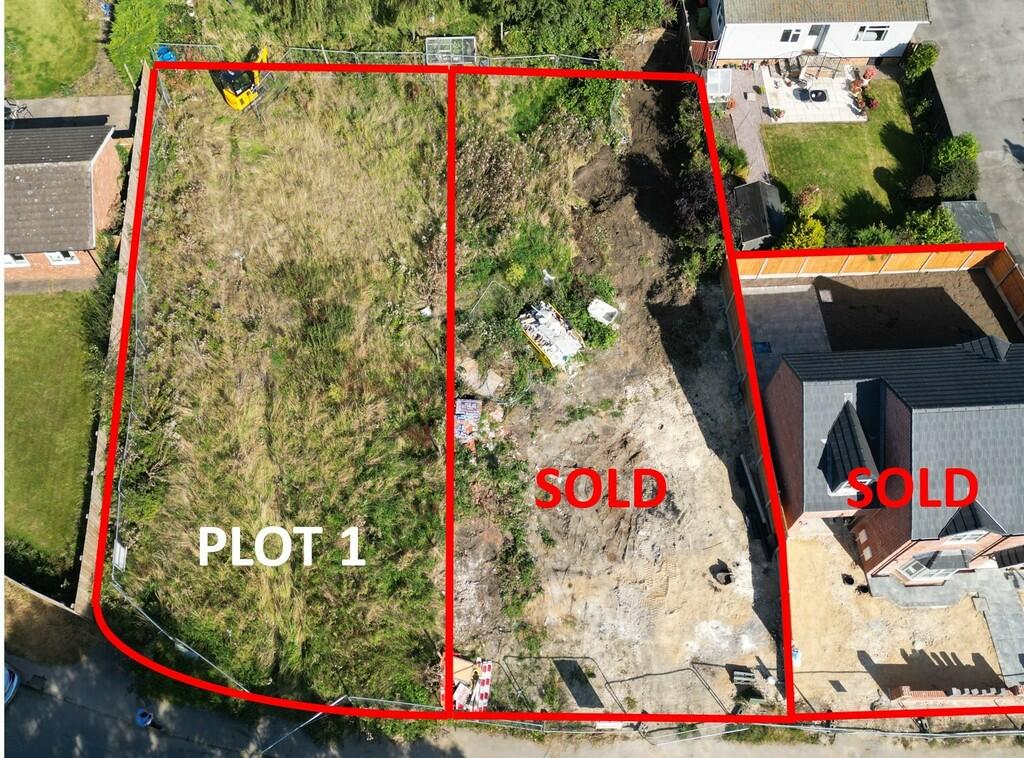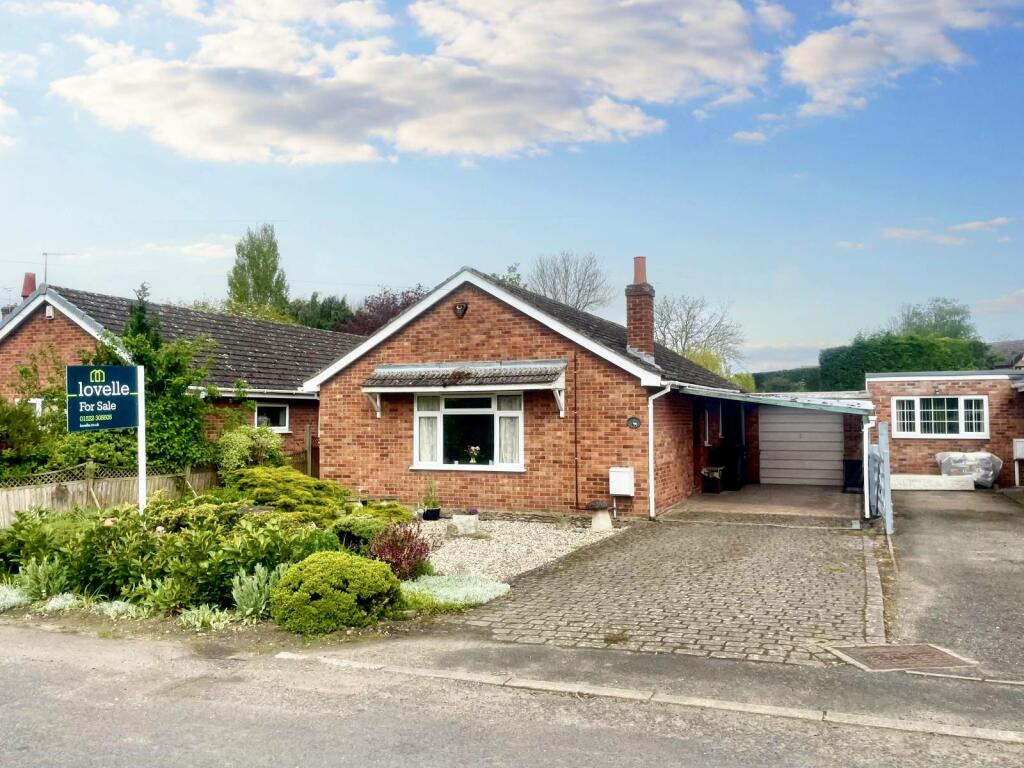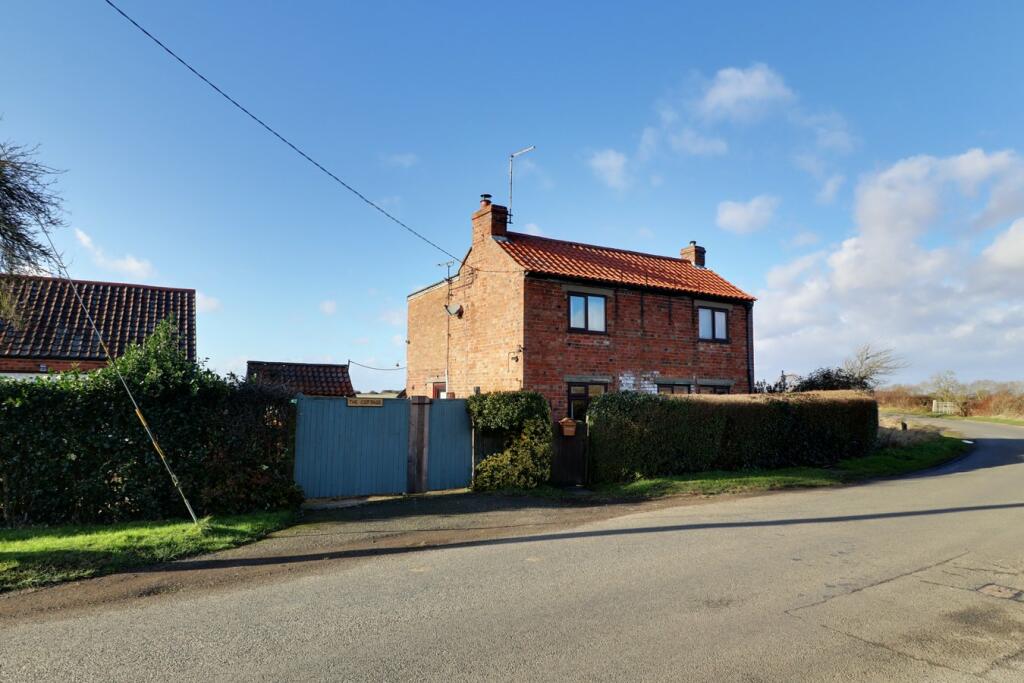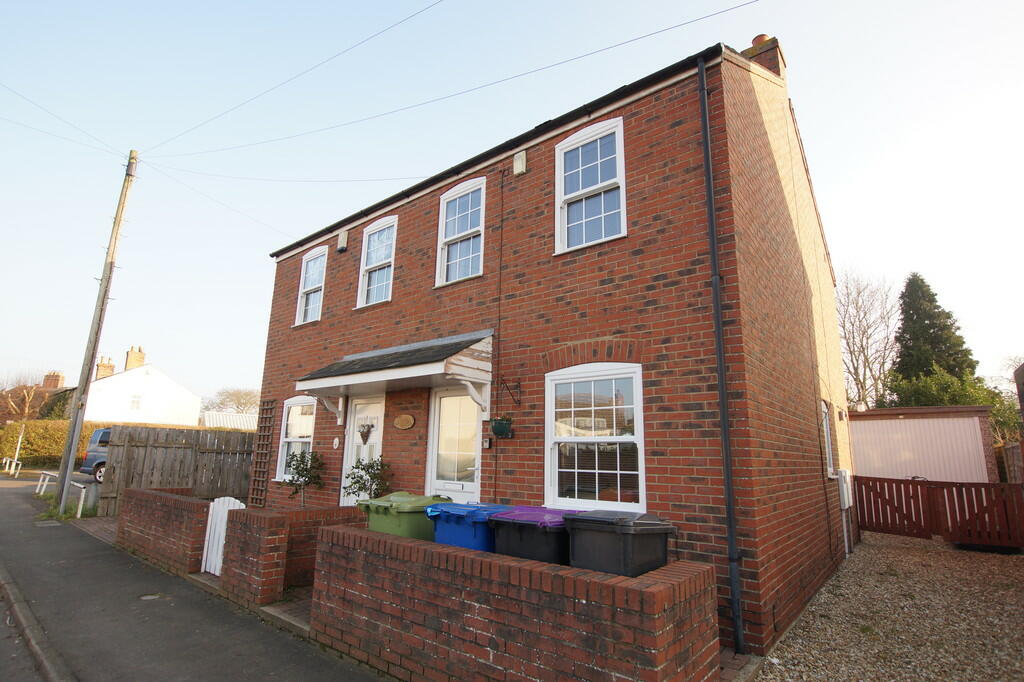House For Sale Plot 1 Church Lane, Saxilby, Lincoln, LN1
£150,000

1 of 12
- Description
- Floor Plan
- Street View
- Maps
Last Updated: 17th March 2024
Description
An excellent opportunity to aquire this residential building plot within the ever popular village of Saxilby. Offered for sale with the benefit of Outline Planning Permission for the erection of a proposed detached family home.
Application Number 142505 - West Lindsey District Council. An Outline Planning Application for 3no. replacement dwellings with all matters reserved, being variation of Condition 2 of Planning Permission 142082 granted 20th January 2021 - regarding demolition of existing properties 65, 67 and 69 Church Lane, Saxilby, Lincoln, LN1 2PE.
Please contact Mundys on for any further details and information.
LOCATION This residential building plot is located in a pleasant non-estate position within the ever popular village of Saxilby. Saxilby lies approximately 6 miles West of Lincoln. There is easy road access to both Lincoln City Centre and the A46 Bypass which gives access to the A1, mainline station and beyond. The village has excellent amenities including Co-op, library, a variety of village shops, village hall and there is a local village primary school and nursery. There are regular bus and train services in and out of Lincoln and Gainsborough. The train service at Saxilby also offers direct access to Retford and Sheffield.
SERVICES All mains services are understood to be availble.
EPC RATING Not applicable.
TENURE The site is understood to be on a Freehold basis.
PLANNING Outline Planning Application for 3no. replacement dwellings with all matters reserved, being variation of Condition 2 of Planning Permission 142082 granted 20th January 2021 - regarding demolition of existing properties 65, 67 and 69 Church Lane, Saxilby, Lincoln, LN1 2PE.
We have been advised by the vendors that the size of the plot is approximately 409 m2 (4,402.44 sq ft).
The proposed detached dwelling consists of a four bedroomed family home which we have been advised has a gross internal floor area of approximately 191.5 m2 (2,060.5 sq ft) and the approximately gross internal floor area of the Garage is 22 m2 (236.5 sq ft).
An operational commercial building is currently situated on the land behind Plot 1. This building is shortly to be closed and demolished. Planning Application Number 145142 (West Lindsey District Council) refers to the development of this land (Proposed Residential Development of up to 9no Dwellings) and can be viewed at
Application Number 142505 - West Lindsey District Council. An Outline Planning Application for 3no. replacement dwellings with all matters reserved, being variation of Condition 2 of Planning Permission 142082 granted 20th January 2021 - regarding demolition of existing properties 65, 67 and 69 Church Lane, Saxilby, Lincoln, LN1 2PE.
Please contact Mundys on for any further details and information.
LOCATION This residential building plot is located in a pleasant non-estate position within the ever popular village of Saxilby. Saxilby lies approximately 6 miles West of Lincoln. There is easy road access to both Lincoln City Centre and the A46 Bypass which gives access to the A1, mainline station and beyond. The village has excellent amenities including Co-op, library, a variety of village shops, village hall and there is a local village primary school and nursery. There are regular bus and train services in and out of Lincoln and Gainsborough. The train service at Saxilby also offers direct access to Retford and Sheffield.
SERVICES All mains services are understood to be availble.
EPC RATING Not applicable.
TENURE The site is understood to be on a Freehold basis.
PLANNING Outline Planning Application for 3no. replacement dwellings with all matters reserved, being variation of Condition 2 of Planning Permission 142082 granted 20th January 2021 - regarding demolition of existing properties 65, 67 and 69 Church Lane, Saxilby, Lincoln, LN1 2PE.
We have been advised by the vendors that the size of the plot is approximately 409 m2 (4,402.44 sq ft).
The proposed detached dwelling consists of a four bedroomed family home which we have been advised has a gross internal floor area of approximately 191.5 m2 (2,060.5 sq ft) and the approximately gross internal floor area of the Garage is 22 m2 (236.5 sq ft).
An operational commercial building is currently situated on the land behind Plot 1. This building is shortly to be closed and demolished. Planning Application Number 145142 (West Lindsey District Council) refers to the development of this land (Proposed Residential Development of up to 9no Dwellings) and can be viewed at
Agent Details

Mundys
29-30, Silver Street, Lincoln, LN2 1AS
Show Contact Number
01522 510 044

Investment Analysis
Annual Rent:
Annual Mortgage Interest:
Annual Costs:
Calculators
Mortgage Finder
Show me the cheapest mortgage for this property matched to my personal circumstances and risk appetite.
No minimum income required
Similar Properties
A few properties that are similar to this property. See more properties like this.
Legal - YOUR PROPERTY MAY BE REPOSSESSED IF YOU DO NOT KEEP UP REPAYMENTS ON A MORTGAGE OR ANY DEBT SECURED ON IT.
Property Forecaster are working in partnership with Midland Mortgage Bureau Limited. Midland Mortgage Bureau Limited is an appointed representative of The Right Mortgage Ltd, St Johns Court,70 St Johns Close, Knowle, B93 0NH, which is authorised and regulated by the Financial Conduct Authority. Midland Mortgage Bureau Limited financial Services Register number is 756490. The Right Mortgage Ltd Financial Services Register number is 649443.
Property Forecaster are working in partnership with Midland Mortgage Bureau Limited. Midland Mortgage Bureau Limited is an appointed representative of The Right Mortgage Ltd, St Johns Court,70 St Johns Close, Knowle, B93 0NH, which is authorised and regulated by the Financial Conduct Authority. Midland Mortgage Bureau Limited financial Services Register number is 756490. The Right Mortgage Ltd Financial Services Register number is 649443.


