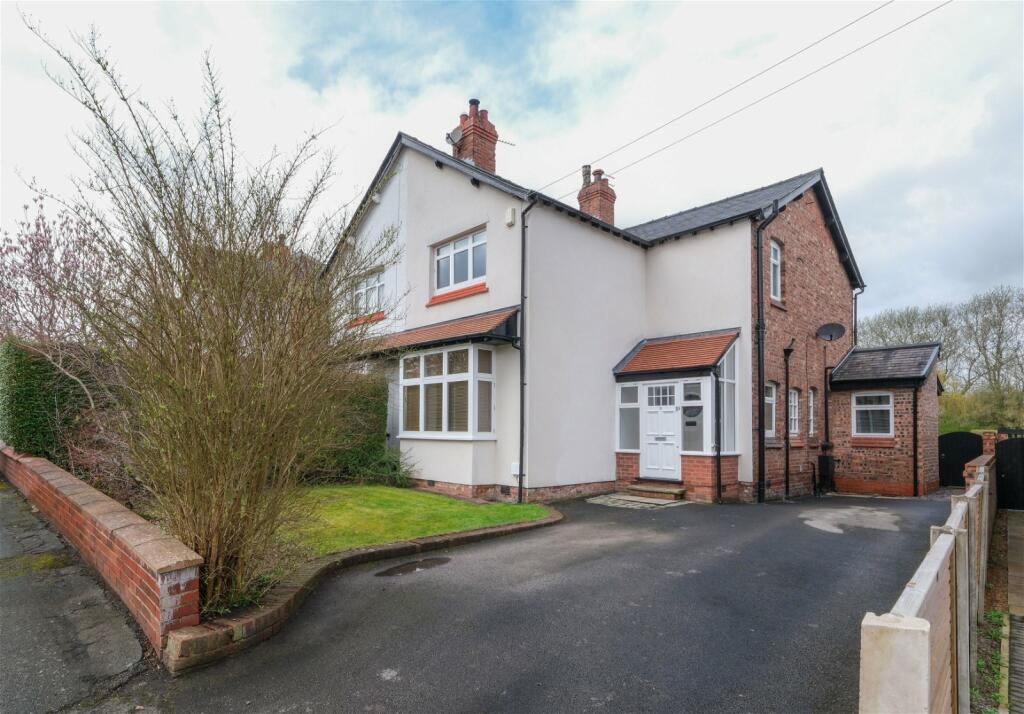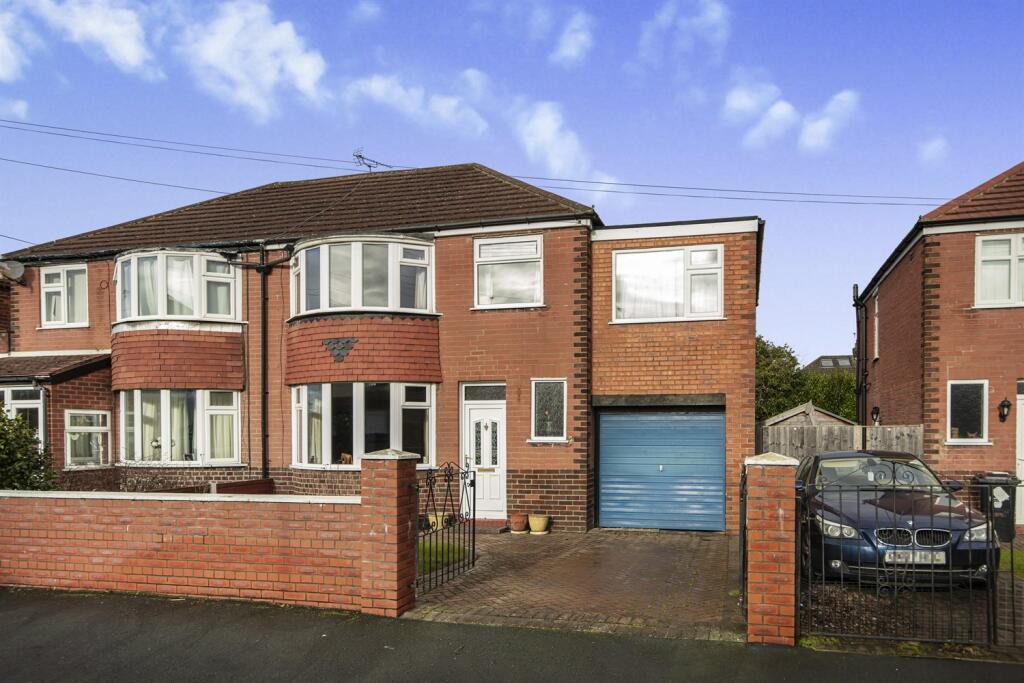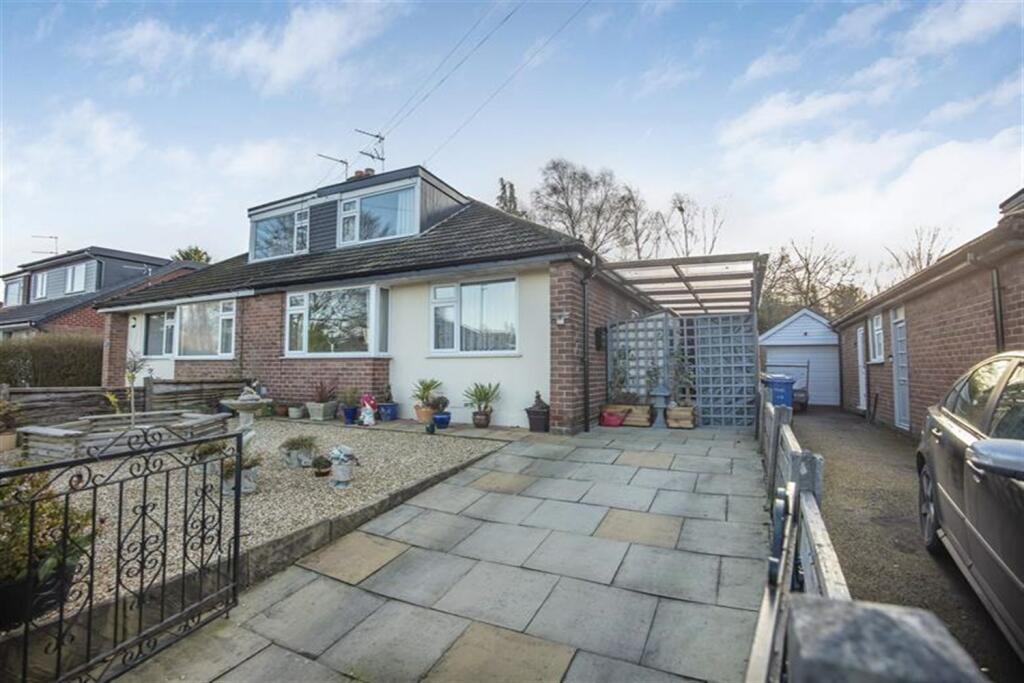Delightful character residence of immense charm and character located within walking distance of Lymm village centre and all of its amenities briefly comprising:- Entrance porch, reception hallway, kitchen opening to breakfast room with French doors leading out onto the rear garden, study, downstairs WC, well-proportioned lounge, separate dining room opening to garden/sitting room with bi-folding doors opening onto the rear garden. To the first floor are three good sized bedrooms and family bathroom. Externally the property sits on a generous sized plot and has pedestrian access onto the Trans Pennine Trail. Early viewings are strongly recommended to appreciate the location and standard of accommodation on offer.
ENCLOSED ENTRANCE PORCH
Door and windows to front and side elevation, wood flooring and ceiling light.
RECEPTION HALLWAY
Leaded stained glass door and leaded stained glass side windows, further window to the side elevation, wood flooring, dado rail, coat pegs and stairs to the first floor.
LOUNGE - 4.56m x 3.65m (14'11\" x 11'11\")
Square bay window to the front elevation, feature fireplace housing log burning stove, picture rail, wood flooring, coved ceiling, TV point and two central heating radiators.
KITCHEN - 4.9m x 2.25m (16'0\" x 7'4\")
Comprising a matching range of base units incorporating stainless steel one and a half bowl sink unit with mixer tap, integrated washing machine, dryer and dishwasher, cupboard housing Glow Worm central heating boiler, Leisure Cookmaster electric Range with glass splash back, space for American style fridge/freezer, three windows to the side elevation, inset ceiling spotlights and tiled flooring. Opening to
BREAKFAST ROOM - 2.5m x 2.22m (8'2\" x 7'3\")
With a continuation of the tiled flooring, central heating radiator and French doors giving access onto the rear garden.
STUDY - 3.04m x 1.61m (9'11\" x 5'3\")
Window to the front elevation, wood flooring and central heating radiator.
DOWNSTAIRS W.C.
Comprising wall mounted wash hand basin with mixer tap and tiled splash back, WC, central heating radiator, tiled flooring and window to the rear elevation.
DINING ROOM - 4.99m x 3.65m (16'4\" x 11'11\")
Feature fireplace housing living flame coal effect gas fire, picture rail, two feature wall mounted central heating radiators, coved ceiling, wood flooring and two wall light points. Feature glass opening to
GARDEN/SITTING ROOM - 4.1m x 3.19m (13'5\" x 10'5\")
A most welcoming addition to the property with bi-folding doors and feature top windows providing access onto the rear garden, tiled flooring, two feature wall mounted central heating radiators and two wall light points.
TURNING STAIRCASE TO THE FIRST FLOOR AND LANDING
With wood flooring, dado rail and access to loft.
BEDROOM 1 - 4.99m x 3.2m (16'4\" x 10'5\")
A lovely bright and airy room with window to the rear elevation, fitted wardrobes to one wall, wood flooring and central heating radiator.
BEDROOM 2 - 3.94m x 3.65m (12'11\" x 11'11\")
Window to the front elevation, picture rail, wood flooring and feature cast iron fireplace.
BEDROOM 3
Window to the rear elevation, picture rail, wood flooring, central heating radiator and feature cast iron fireplace.
FAMILY BATHROOM - 2.41m x 1.84m (7'10\" x 6'0\")
Comprehensively fitted comprising tiled enclosed bath with rainwater shower head and glazed screen, His and Her vanity wash hand basins with mixer taps, overhead cupboards with mirror and downlighters, concealed WC, central heating radiator, inset ceiling spotlights, tiled flooring, underfloor heating, fully tiled walls and window to the side elevation.
EXTERNALLY
A driveway to the front provides off-road parking and there is a lawned garden area. A pedestrian gate to the side of the property provides access to the delightful, fully enclosed rear garden. There is a decked patio area with wooden steps leading down to a shaped lawn with mature hedges and raised flowerbeds. A further patio area is located to the far end of the garden with gate giving access onto the Trans Pennine Way and there are two garden storage sheds.
TENURE
Freehold.
COUNCIL TAX
Warrington Tax Band E.
SERVICES
All mains services are connected. Please note we have not tested the services or any of the equipment in this property, accordingly we strongly advise prospective purchasers to commission their own survey or service report before finalising their offer to purchase.
THESE PARTICULARS ARE ISSUED IN GOOD FAITH BUT THEY ARE NOT GUARANTEED AND DO NOT FORM ANY PART OF A CONTRACT. NEITHER BANNER & CO, NOR THE VENDOR OR LESSOR ACCEPT ANY RESPONSIBILITY IN RESPECT OF THESE PARTICULARS, WHICH ARE NOT INTENDED TO BE STATEMENTS OR REPRESENTATION OF FACT AND ANY INTENDING PURCHASER OR LESSOR MUST SATISFY HIMSELF OR OTHERWISE AS TO THE CORRECTNESS OF EACH OF THE STATEMENTS CONTAINED IN THESE PARTICULARS.
A key element of selling and buying a property is to find the most competitive rate and suitable mortgage for your new home.
Banner & Co can refer you to Marsden Cooper Associates, who have worked alongside us for over 25 years, without any obligation to our prospective buyers and sellers.
Marsden Cooper Associates offer a wide choice of mortgages from a range of lenders, to suit your personal needs, and they do not charge broker fees. To find out more about this service please contact Marsden Cooper Associates on and ask for Jon Sockett who has over 35 years' experience in the mortgage industry.





