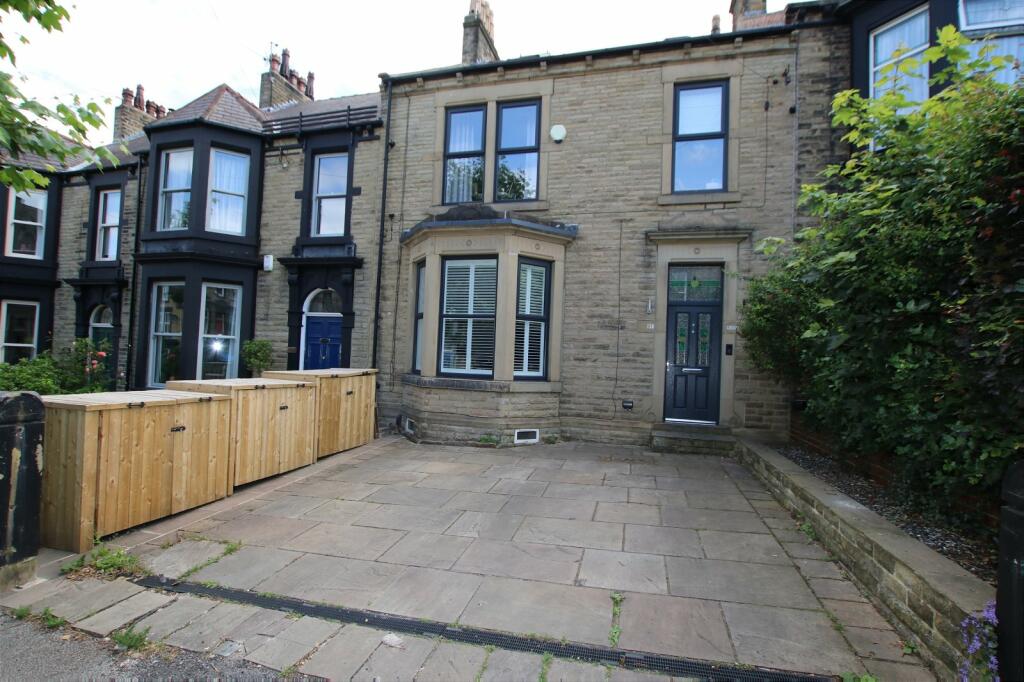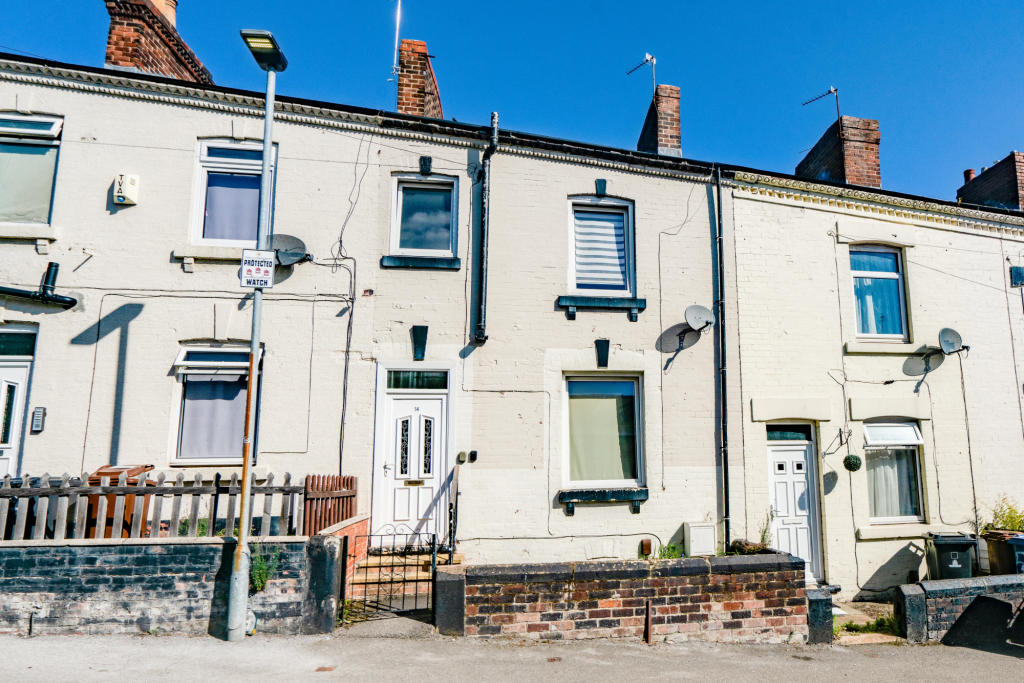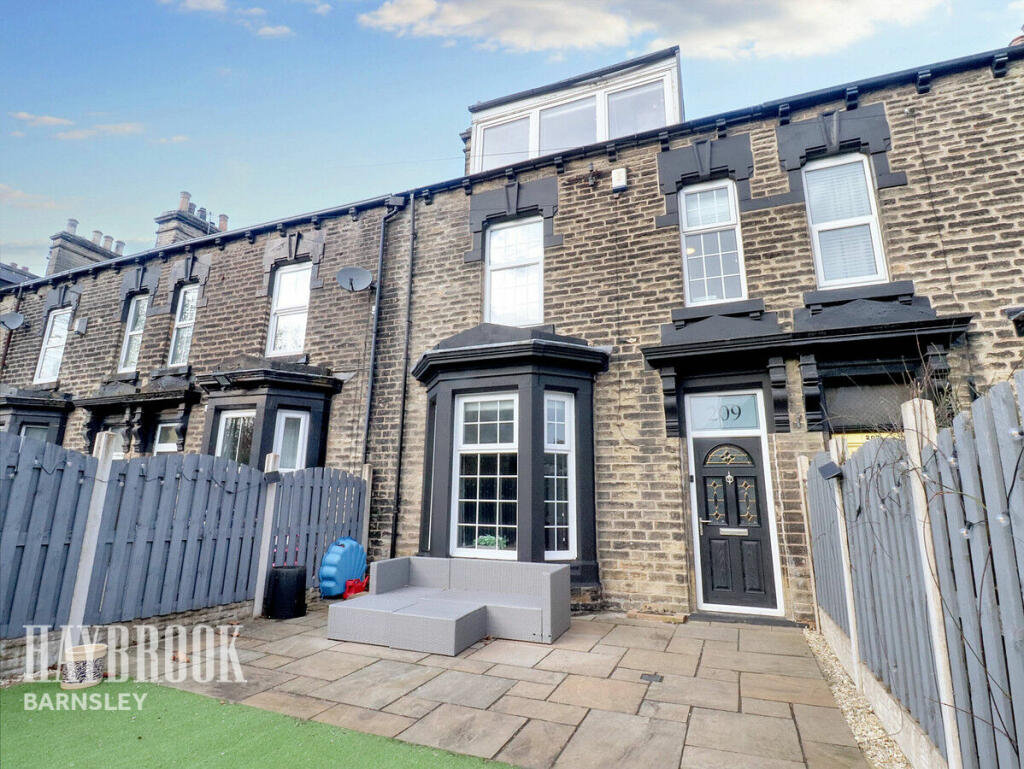DESCRIPTION
Providing an internal floor area approaching 3,000 square feet, this outstanding, bay windowed, late Victorian villa enjoys a wonderful situation towards the upper part of Park Grove, placing Locke Park within easy pedestrian reach, whilst the town centre is also easily accessed. Extensively renovated and re-appointed around 10 years ago, it provides a wonderful blend of original Victorian features which are beautifully complemented by high quality contemporary fittings and for any multi-generational family buyer, it also offers a full basement level which has potential to be occupied on a self-contained basis. Benefitting of course from gas fired central heating and uPVC double glazing, it overlooks a very private enclosed, low maintenance rear garden, with generous synthetic lawn and built-in timber Wendy House with elevated deck over and affords accommodation which extends to Entrance Vestibule, Reception Hall, formal bay windowed Lounge, outstanding open-plan Kitchen/Dining/Family Room, Basement level which provides a Utility Room, Games Room, Hobby/Gym Room, Cloaks/WC and extensive storage. To the first floor there are three Bedrooms and an outstanding Bathroom with separate WC whilst the second floor provides two further Bedrooms (five beds in total). A generous Landing/Sitting Area and Shower Room.
GROUND FLOOR
ENTRANCE VESTIBULE
The Vestibule displays original coving to the ceiling, tiling to the floor with fitted mat well and the original leaded glass inner door with matching side panes opens to provide entry to the Reception Hall.
RECEPTION HALLWAY - 4.62m x 2.72m (15'2\" x 8'11\")
A wonderfully impressive Entrance to the property, oak flooring throughout being on display whilst there is original coving to the ceiling, a dado rail to the walls and delf rack. The area is heated by a single panel radiator and provides access to the basement level and the following ground floor accommodation.
LOUNGE - 5.54m x 4.47m (18'2\" x 14'8\")
A Principal Reception Room of wonderful proportions, the bay window providing excellent levels of natural light to the room. The focal point is an original timber fireplace with Victorian cast and tiled inset, this in turn containing a living-coal effect gas fire. There is coving to the ceiling, a picture rail to the walls, exposed timber floorboards throughout and a double panel radiator.
OPEN PLAN KITCHEN/DINING/FAMILY ROOM - 7.19m x 0m (23'7\" x 0'0\") (Maximum)
A superb open-plan living space, the area enjoying high levels of natural light provided in part by rear facing double glazed French doors which in turn give access to the rear timber balcony, this overlooking the enclosed rear garden. The kitchen provides an extensive range of Siematic units to base and eye level, including a very good expanse of Bianco crystal polished work surfaces with inset sink. There is a central island work station/breakfast bar, porcelain floor tiling, numerous ceiling downlighters and the sale will include the AEG double oven, microwave, warming drawer, four-ring ceramic hob with Miele extractor canopy over, fridge, freezer and dishwasher. To the dining area there is oak flooring and a lovely feature, exposed red brick fireplace. There is wiring provision for the wall mounting of a flat screen television and the room as a whole is heated by two contemporary style radiators.
BASEMENT LEVEL
UTILITY ROOM - 3.56m x 2.59m (11'8\" x 8'6\")
Having a worktop expanse with stainless steel sink unit. There are plumbing facilities for an automatic washing machine, space for a dryer, two built-in storage cupboards, floor tiling and a tall towel rail.
GAMES ROOM - 5.28m x 4.04m (17'4\" x 13'3\")
Once again having tiling to the floor with white high gloss finish, this internal room being heated by a radiator with decorative cover and having an open plan aspect to the adjoining Home Office/Gym.
OFFICE/GYM - 4.8m x 3.51m (15'9\" x 11'6\")
Having a continuation of the floor tiling, the room is heated by a double panel radiator whilst double-glazed French doors give access to the garden.
INNER HALLWAY
Having a radiator with decorative cover, useful understairs store and in turn giving access to a further storage room.
FIRST FLOOR
BEDROOM ONE - 4.55m x 3.56m (14'11\" x 11'8\")
A Principal Double Bedroom of outstanding proportions, the measurements not including a range of high quality sliding door fronted wardrobes to the full width of one wall. These are fully lined and provided fitted shelves, hanging rails and drawers along with the provision for the locating of a television. The room displays a picture rail to the walls and is heated by a radiator.
BEDROOM TWO - 4.83m x 3.73m (15'10\" x 12'3\")
A rear facing Double Bedroom with single panel radiator, picture rail to the walls and original cast iron fireplace to the chimney breast.
BEDROOM THREE - 2.72m x 2.18m (8'11\" x 7'2\")
A front-facing single Bedroom/Nursery heated by a single panel radiator.
FAMILY BATHROOM - 3.61m x 2.24m (11'10\" x 7'4\")
Beautifully presented, providing a four-piece suite which includes a generous wet room style shower with Cascade thermostatic shower over. There is a panel bath with shower attachment, lovely period roll-top stone sink with chrome stand beneath and low flush WC. There is part-tiling to the walls with further tiling to the floor, this also benefitting from underfloor heating. There are three built-in storage cupboards and also a touch control mirror with integrated lighting.
SEPARATE CLOAKS/WC - 2.24m x 1.04m (7'4\" x 3'5\")
Providing a concealed flush WC and wash hand basin. There is also walnut effect finish to the flooring.
SECOND FLOOR
SITTING/STUDY AREA - 3.78m x 2.67m (12'5\" x 8'9\")
In effect, this is the landing to the second floor level but is so generous it lends itself to use as a Sitting Room/Study or as is currently the case, an occasional bedroom. There is a Velux skylight window and a single panel radiator.
BEDROOM FOUR - 4.19m x 2.84m (13'9\" x 9'4\")
A front facing Double Bedroom with radiator and Velux skylight window.
BEDROOM FIVE - 4.14m x 2.84m (13'7\" x 9'4\")
With rear facing Velux skylight window and single panel radiator.
SHOWER ROOM - 2.06m x 1.75m (6'9\" x 5'9\")
Providing a three piece suite in white comprising of a tiled shower cubicle with thermostatic shower, vanity wash hand basin with cupboard beneath and low flush WC. Once again there is a Velux window providing natural light. There is a built-in eaves storage cupboard and further point of eaves storage access.
OUTSIDE
There is a fully open-plan parking pad to the front elevation whilst to the rear is a very well proportioned low maintenance garden being fully enclosed and providing a very wide, paved patio adjacent to the basement level rear elevation, beyond which is a synthetic lawn with timber sleeper surround. There is a further paved, perimeter pathway and set to the left-hand rear corner is a substantial bespoke Summer House/Store with raised timber deck over.
SERVICES
All mains are laid to the property.
HEATING
A gas fired heating system is installed.
DOUBLE GLAZING
The property benefits from sealed unit double glazing.
TENURE
We understand the property to be Freehold.
DIRECTIONS
Postcode: S70 1QG - for SatNav purposes.





